|
St. Matthew’s Church has dominated the
Walsall skyline since the 13th century. The inner crypt,
which dates from that time, is the oldest man-made structure
in the town. It is possible that its Norman doorway could
date from the previous century.
The church was originally dedicated to
All Saints, and remained as such until the 18th
century when it was rededicated to Saint Matthew.
The building consists of a chancel, a
nave with aisles, transepts, an organ chamber, and a tower
with a spire, containing a clock and twelve bells.
The earliest surviving reference to the
church, dating from around 1220 is a grant by William Ruffus
to the Abbey of St. Mary in Halesowen, for the patronage of
the church. The grant was confirmed by Henry III in 1258.
|
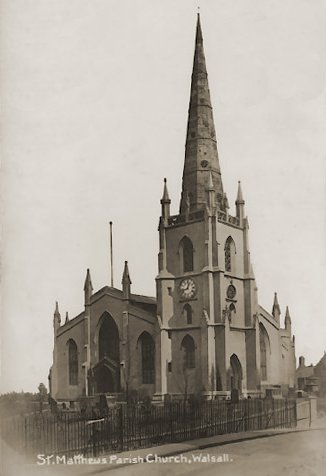
From an old postcard. |
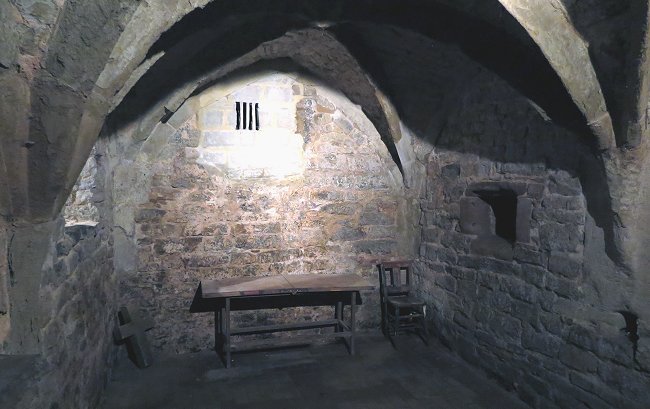
The northern end of the inner
crypt with its original cupboard (minus doors) on the
right. The cupboard was possible an aumbry used to store
holy vessels. |
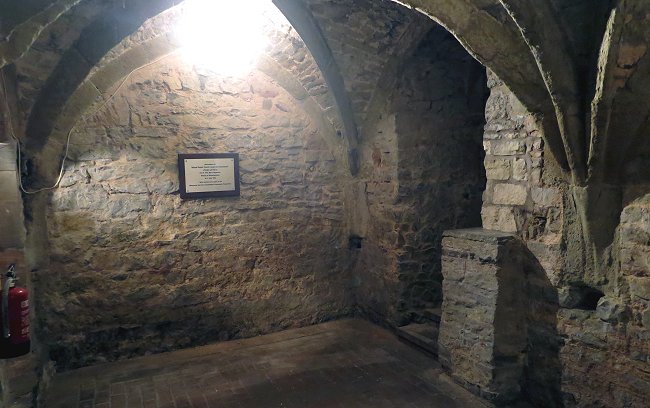
The southern end of the inner crypt, the
oldest man-made structure in Walsall.
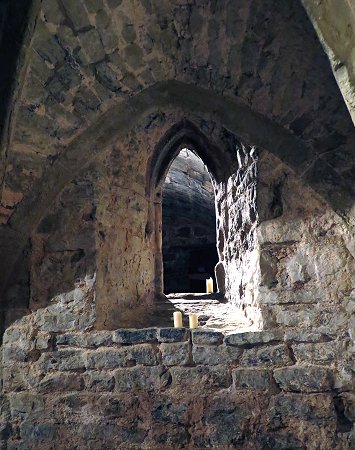 |
The original window, possibly
Norman, which once looked across to where Ablewell
Street and the Chuckery now stand.
Beyond is the later outer crypt. |
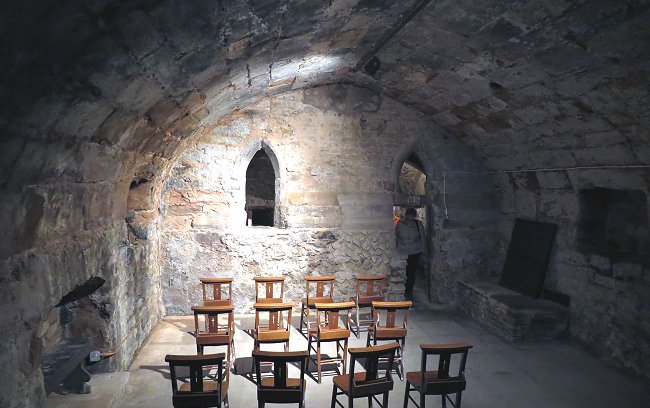
The outer crypt looking towards the inner
crypt, with its original Norman window, and doorway.
| Frederic Willmore in his 'History of
Walsall and its Neighbourhood' suggests that the church was
replaced by a much larger building in the 14th century: |
|
In the latter half of the 14th
century, there appears strong circumstantial evidence that a
much larger building of transition Gothic style was erected,
and the main reasons for this theory are as follows:-
1. The lords of the manor at
that time were Ralph, last Lord Bassett, and Thomas
Beauchamp, Earl of Warwick, who died in 1401, both wealthy
and powerful men. This Earl of Warwick is known to have
enlarged and rebuilt during his retirement many of the
churches on his various estates, and that he took a direct
interest in the church here is shown by the fact that two of
the windows bore his arms, and that they were also carved on
the stone pulpit and on the existing font. The church
contained also two monuments of the Hillarys, both of whom
died before 1400, while other coats of arms of Ferrers, of
Groby, and the Stafford family, relate to the same time.
2. The general architecture of
the church as evidenced by the discovery of an ancient
window and other medieval remains at the time of the
restoration in 1879, points to the same date, whilst the
enlargement of the building is proved by the fact that the
chancel was carried by means of the present massive archway
over a public road, which then crossed the church yard. |
|
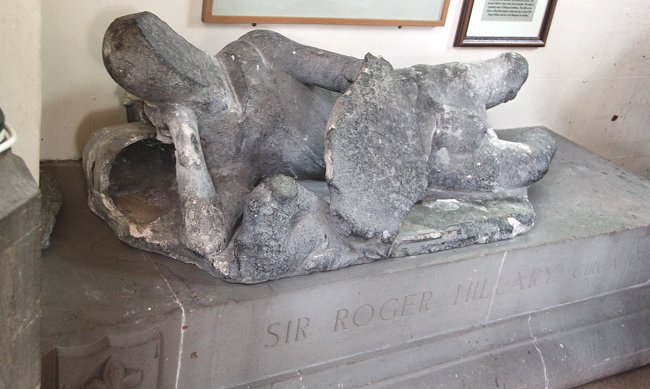
The Hillary Effigy.
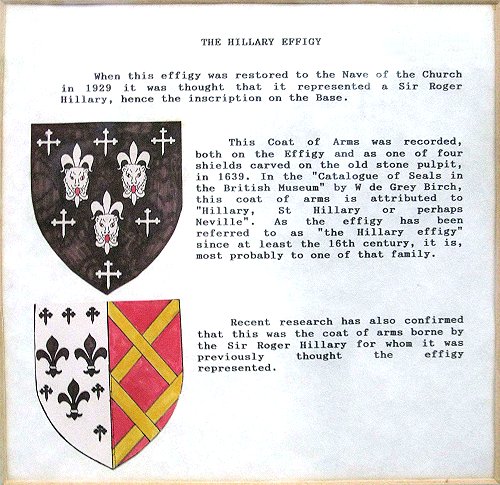
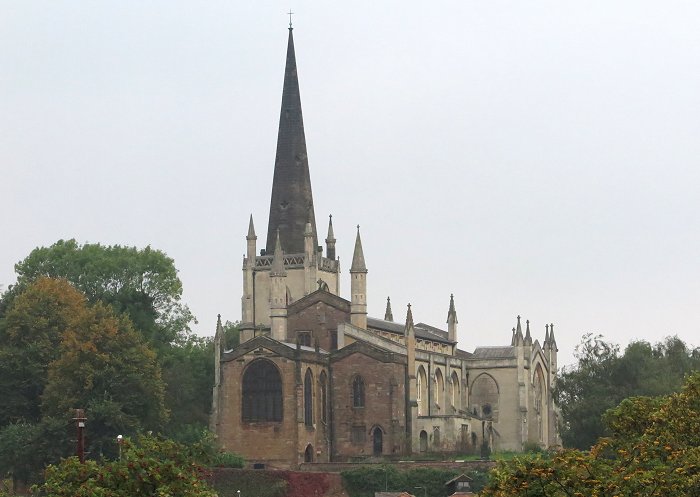
|
In the middle ages the church had a number of chantries,
for the exclusive benefit of local wealthy land-owning
families who gave money, and endowed land to the chantries,
which were there to ease their souls into the after life by
the process of prayer. Daily services and prayers were
carried out by the chantry priest, who was funded by the
endowment, usually the income from the endowed land. The
original chantries were those of Saint John the Baptist, The
Blessed Mary, Saint Clement, Saint Catherine, and Saint
Nicholas.
Others were founded by Sir John Hillary,
Sir Roger Hillary, Sir Thomas Aston, John de Beverleye,
William Colesone, Sir Thomas Aston, and Thomas Mollesley,
who is remembered for his Mollesley dole. In the Valor
Ecclesiasticus of 1535 Walsall is described as a vicarage
with ten chantries.
The chantries continued in use until
Henry VIII’s reformation. They were abolished by an Act of
Parliament in 1547, which would have greatly reduced the
church’s income. The chantry priests were pensioned-off, and
much of the chantry land was kept by the crown, or sold for
the benefit of the crown. The remaining land came under the
control of the Lord of the Manor, John Dudley. |
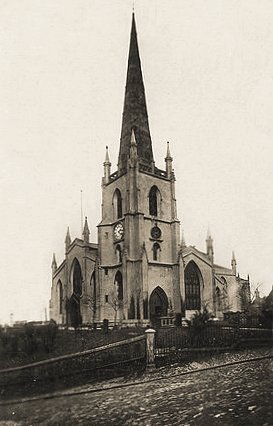
From an old postcard. |
|
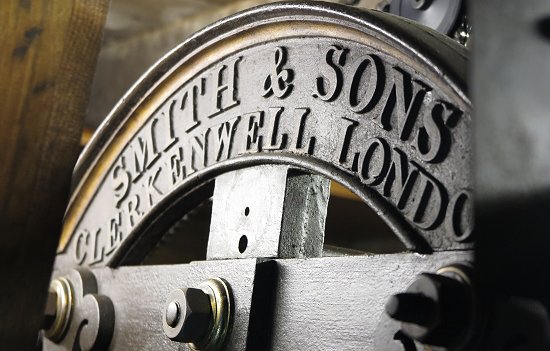
The maker's nameplate on the church
clock. |
The church had at least five alters,
and contained two chapels, one dedicated to Saint
Clement (in the north transept), and another dedicated to
Saint Catherine (in the south transept). For several hundred
years the vicars at the church were appointed from the
priests at Halesowen Abbey. |
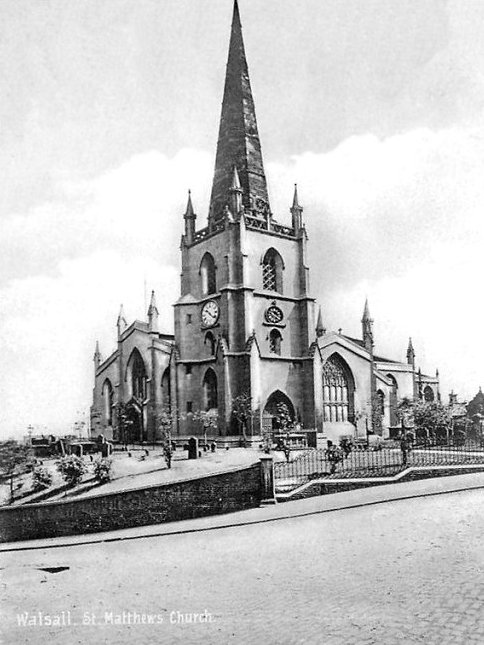
From an old postcard.
|
Parts of the church, including the
chancel, were rebuilt and redecorated in the late 15th
century. The work included lengthening the chancel,
extending the nave, and moving the rood screen. Around the
same time, the tower which includes the porch was built,
possibly with the first stone spire.
In 1669 the spire was rebuilt, and in
1777 completely replaced, when the tower was reduced in
height. The contractor was John Cheshire.
By 1466 there was a chiming clock in
the tower which was repaired in the 17th century by the
corporation. At the time there were sun dials on the tower,
which were replaced by a clock with dials in the 1790s. An illuminated clock
made by J. Smith & Sons, of Clerkenwell, London was
installed in 1865. It has three dials, eight feet in diameter,
each glazed
with opal glass. |
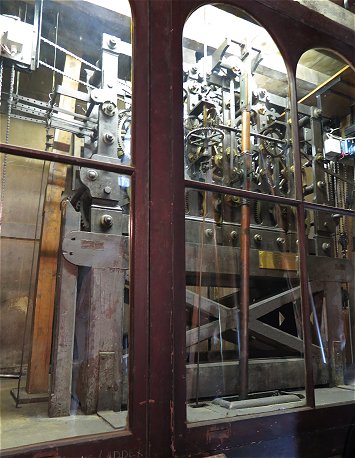
The church clock. |
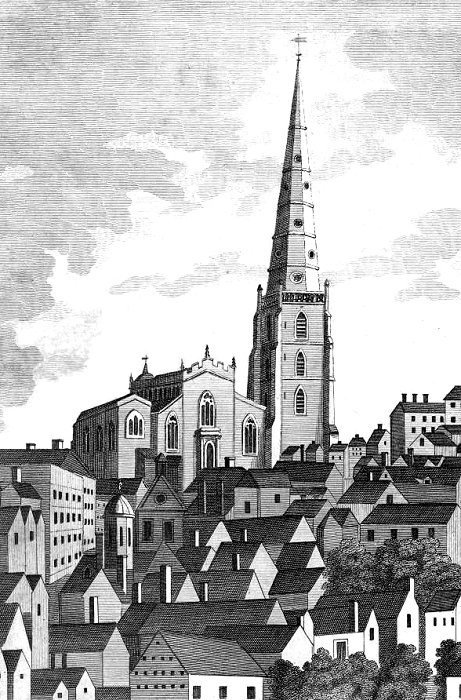
The previous, taller tower.
|
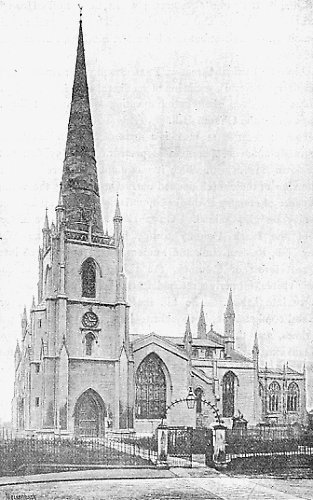
From the 1889 Guide to Walsall. |
The tower has contained a peal of bells
since the 16th century. In 1553 there were four bells, by
1656 there were five, and in 1674 there were six.
In 1731 the ‘great bell’ was recast by
Joseph Smith of Edgbaston, and in 1775 several were recast
by Thomas Rudhall of Gloucester. By this time there were
eight bells. Two bells were added in1863, and two more in
1928 to 1929 when the other ten bells were recast by Taylor &
Company of Loughborough.
The earliest reference to an organ is
in a document from 1473. Tradition has it that the finely
carved bench ends, armrests, and misericords are from
Halesowen Abbey, but no evidence for this exists. They were
possibly carved during the 15th century redecoration, which
included new stalls.
Although the Reformation greatly reduced the church’s
income, it received many gifts, and charities were set up
for the priests. Around 1618 William Wheate of Coventry
acquired land, to be rented. The rent paid for four annual
sermons in the church. In the 1620s John Parker gave eight
pound annually to pay for sixteen sermons, four in Walsall
parish church, four at Rushall, and eight at Bloxwich. He
also gave 40 shillings a year for the upkeep of Bloxwich
Chapel and chapel yard. |
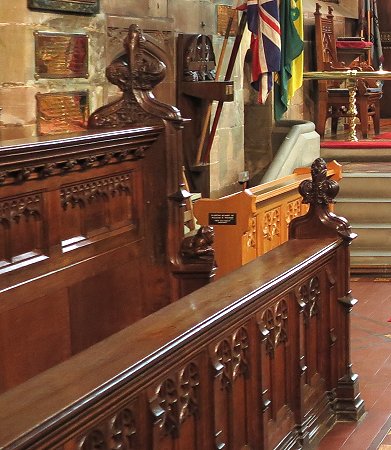 |
Some of the well-preserved 15th
century carvings in the chancel, which represent medieval
wood carving at its best. |
|
Other benefactors who gave money for
the upkeep of Walsall church included Robert Parker,
Nicholas Parker, Sir William Craven, and Henry Stone.
Walsall church suffered greatly during
the Civil War. The organ was pulled down and burnt, along
with prayer books. Monuments, carvings and windows were
destroyed or mutilated when the building was used as a
stable.
In 1697 a new organ was built by
Bernard Smith at the east end of the nave. It survived until
1773 when it was replaced by a new organ built by Samuel
Green of London, and later greatly modified, initially being
enlarged in 1844, and then totally remodelled in 1880.
|
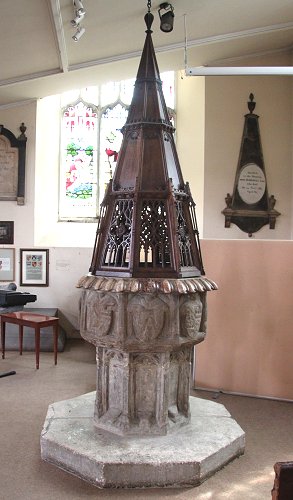
The 15th century octagonal font which
has an 18th century alabaster rim. |
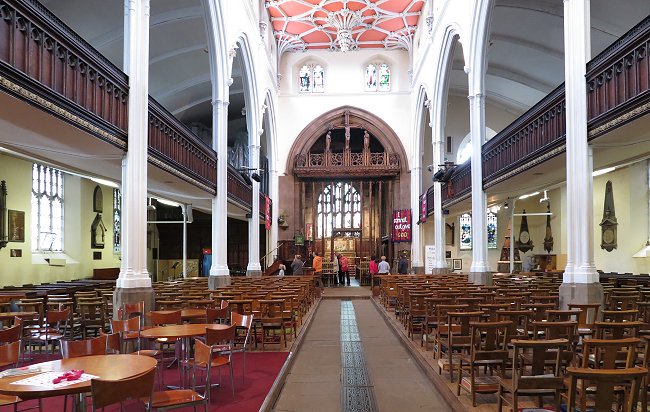
The nave looking towards the chancel.
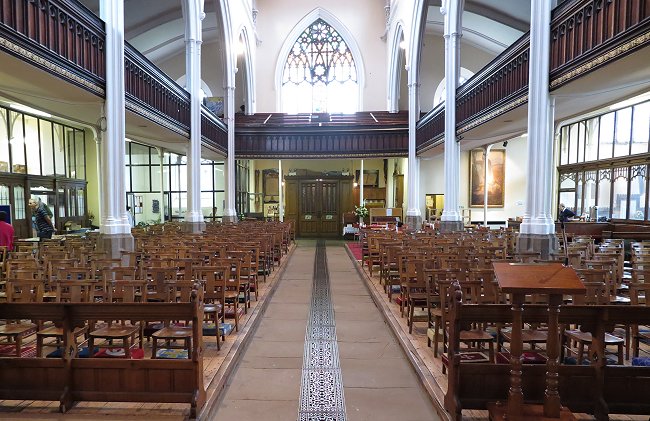
The nave looking westwards.
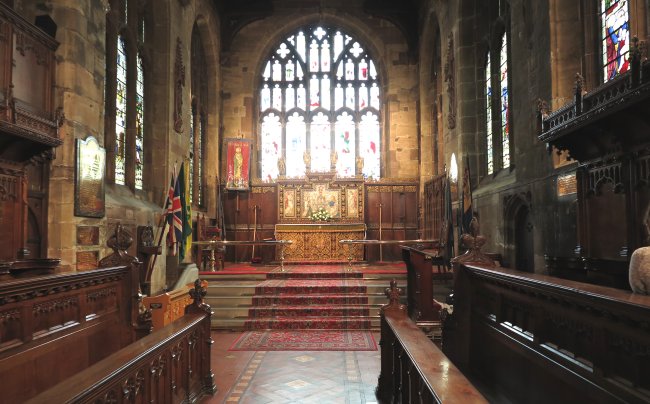
The late 15th century chancel, restored in
1879-80 by Ewan Christian of London.
|
During the late 18th century some
essential repairs were carried out, and several private
galleries were erected. F. W. Willmore in his History of
Walsall refers to the following sections from an old
manuscript, which describes the building work as follows:
In the year 1785, the new
improvements to a place called the Ditch were made, and a
new roof was made and completed on the south side of Walsall
Church; in doing of which William Sirdefield the undertaker
of the carpenters’ work, lost his life by a wheel going over
his leg, which mortified. In 1787, a new roof over the vestry
and part of the north roof was made and completed at the
expense of Walsall Parish, and in 1790, the steps and
passages leading to the church were in part paved with
stone.
In 1802, a new wall and additional
steps were built and completed in churchyards leading into
the Ditch, and a new roof was made over Nock’s gallery on
the north side of the church.
Willmore also includes part of a letter that was
published in the Gentleman’s Magazine for 1798. It was
written by a local historian named Gee, who was described by
Stebbing Shaw as a self-taught genius. The letter describes
the church at the time:
This church stands on a lofty hill consisting of an
immense body of sand and gravel, and the entrance into the
churchyard from the high street was (as it is now) by a
number of stone steps, but not so steep formerly nor having
so many steps as at present, which are 62 in number.
Over the highest flight of them
there were some ordinary old buildings, which narrowed the
passage and obstructed the view of the west front of the
church. When arrived at the landing place
there were two roads, one to the right and the other to the
left, which led in a circuitous way to the north and south
porches.
|
|
There was also an ancient enclosed
porch at the west door; but this was not much used as a
passage, but served to contain the fire engines, and after
they were removed to a building erected for the purpose near
the lich gates.
Some poor people sat in this porch
on a Sunday, whence they had a full view of the minister,
but within these few years there have been many alterations.
The old building over the uppermost flight of steps has been
taken down, and perhaps this was the only thing done right
in the business.
The old western porch, instead of
being repaired, has been with some trouble also pulled down,
and a modern open portico of the Tuscan or Doric order set
up in the place. As there is now only one door to this entrance, in
bad weather it is obliged to be kept shut, as the wind blows
that way full into the nave; and in order to make a new road
to this door the churchyard has been fairly cut in two, a
passage having been made 24 yards in length and about as
deep as a navigable canal (to which it bears some
resemblance); and the dead have been raised up. |
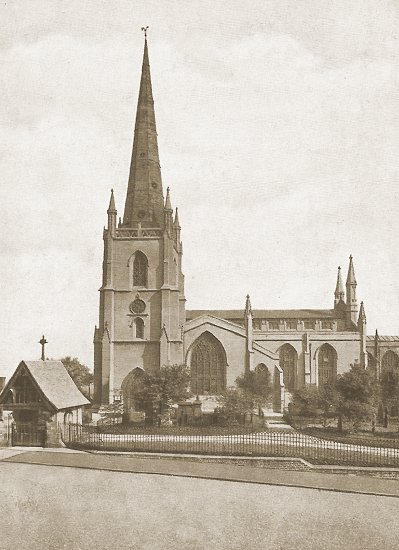
From an old postcard. Courtesy of
Christine and John Ashmore. |
|
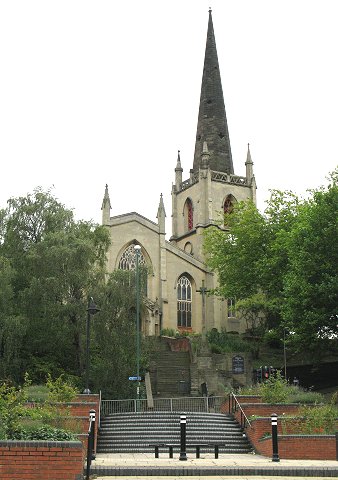
The church seen from the top of High
Street. |
Corpses in all degrees of putrefaction were disturbed and
laid promiscuously in the passage leading to the north
porch, which by that means is much higher than before. The
offensive part of this business was done in the night, and
these matters were effected at an heavy expense and are no
improvements…
The floor of the east chancel is some steps higher
than that of the church, and the ground without, being many
feet lower, there is a curious passage under it, just
beneath the communion table, through a fine old Gothic arch,
for foot passengers. And under this chancel there is also a
large vault, now used to hold lumber in.
Another, a lesser
vault or crypt, opens into this, filled with the sad remains
of mortality, skulls and bones. There is a fireplace in the
large vault, and a chimney carried up within one of the
buttresses to the roof of the chancel. |
|
By the beginning of the 19th century
the building was in a state of disrepair, and so between1819
and 1821 much of the church was rebuilt at a cost of
£17,000.
The architect Francis Goodwin of London
added cast iron columns and window frames, and a beautiful
fan vault. The chancel gallery was removed, as were the old
pews and galleries in the nave, which were replaced with an
up-to-date design. Extra galleries were built in the side
chapels to increase the accommodation, and the old tower,
built of coarse limestone was re-cased in stone
The church was again extensively
altered in 1879 to 1880 to the design of Ewan Christian. The
chancel was partly rebuilt and opened-up with the removal of
the organ gallery, and a triple-decker pulpit that had been
built during the reconstruction of 1819 to 1821. The pews
were replaced with chairs, and the galleries over the
side-chapels, and the east gallery were removed.
The work involved the demolition of the
west portico, the addition of two new porches, and casing
the tower in Bath stone.
|
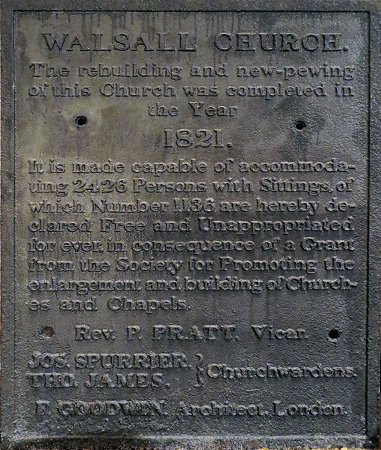
A cast-iron plaque which commemorates
the rebuilding of the church in 1821. |
| The Sister Dora memorial east window,
made by Burlison and Grylls of London, was added at a cost
of £300. |
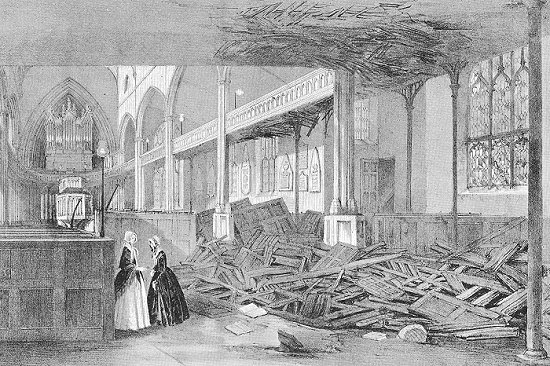 |
The damage after the 1847 gas
explosion. From the 1899
Walsall Red Book. |
|
Part of the interior, including a
stained glass figure of Saint Matthew was badly damaged by a
gas explosion in 1847, which killed one of the beadles who
accidentally ignited the gas, and in so doing wrecked the
south-west corner inside the church.
Further building work and modifications
took place in the 20th century. New choir vestries were
completed in 1908, and around the same time the spire was
restored. Also in 1908 the organ was rebuilt, and rebuilt
again in 1953.
In 1920 Saint Clement's chapel was
refurnished as a
war memorial, and in 1927 the lich gate was built. In 1945
the patronage was transferred to the bishop of Lichfield,
and in 1951 the upper part of the spire was rebuilt.
The oldest monument in the church is an
effigy of Sir Roger Hillary dating from 1399. There is also
a monument and medallion bust of William Purvis, a Walsall
soldier who served in the 17th Lancers for 24 years, and was
one of the survivors of the Charge of the Light Brigade
during the Battle of Balaclava on 25th October, 1854. In
1975 a screen and a stained-glass window were installed in
St. Catherine's chapel, which acts as the children's chapel.
St. Matthew’s Church is now Grade II*
listed. |
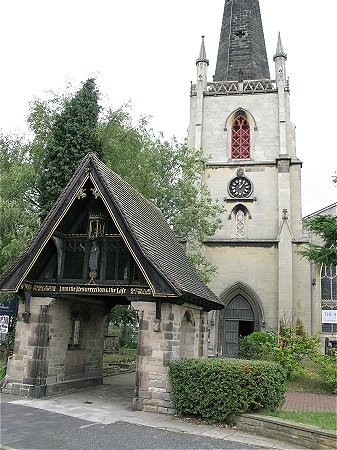
The lich gate, tower, and entrance. |
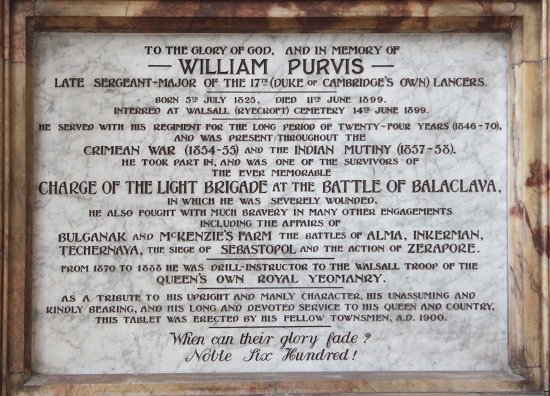
The memorial to William Purvis.

From an old postcard.
 |
Return to
the
previous page |
|