| The Wulfrun Centre was built as a result of a joint
project between Wolverhampton Council and the Hammerson
Group. The architects were T. & P. H. Braddock of London
and also Bernard Engle & Partners of London. The
engineers were J. H. Coombs & Company of
Kingston-upon-Thames, and the contractors were B.
Whitehouse & Sons Limited of Edgbaston. Construction
began in 1966. It was built in two phases. |
|
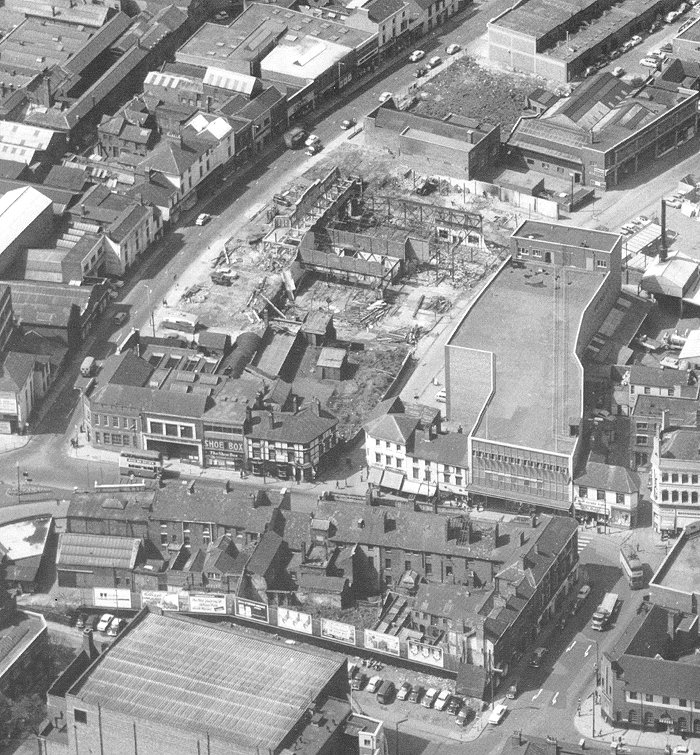
The area now occupied by the
Wulfrun Centre, seen just after demolition work had
started. |
The centre occupies part of Snow Hill, so a new
road junction was required at the junction of
Cleveland Street and Snow Hill to give better access
to Garrick Street, which is now an important route
into Wolverhampton.
| Shops and businesses
demolished on the Northern side of Cleveland Street
were: Cyril Williams Motors Limited, car repairs; B. Billingham Limited, car repairs; Regent Model Shop;
C. D. Nokes & Son, house furnishers. Shops and businesses demolished on the eastern
side of Snow Hill were: J. Hawkins,
draper; Hughes & Holmes Limited, ironmongers;
Craddock Bros. Limited, shoe shop; J. Kirkham,
herbalist; Scrivens Limited, opticians; F. D. Paddey,
wine merchant; Beacon Stores, house furnishers;
Tweedies Sports Centre; Millers (Jewellers) Limited;
Arthur Dodd & Company (Paints) Limited; B.
Billingham Limited, car dealer; Allen's Auto Service
Limited, car dealer.
Shops and businesses demolished on the western
side of Snow Hill were: Barclays Bank; H. Inscoe &
Sons, estate agents; Royal Liver Friendly Society;
C. D. Nokes & Son, house furnishers; Coral Cleaners;
Swan & Peacock Hotel; Rudler Brothers, leather
goods; T. J. Robinson & Sons, butchers; G. L. & O.
E. Whittaker & Sons Limited, confectioners; Alfred
Preedy & Sons Limited, tobacconists; T. A. Henn &
Son Limited, jewellers. |
|
|
| Phase 1 was completed in September, 1968. Phase
2 was open for business in October 1969. |
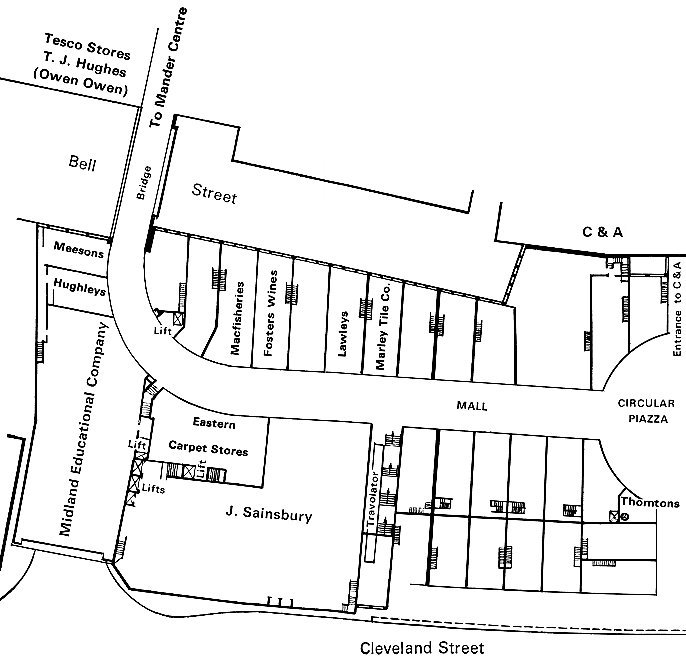
The western half of the ground floor.
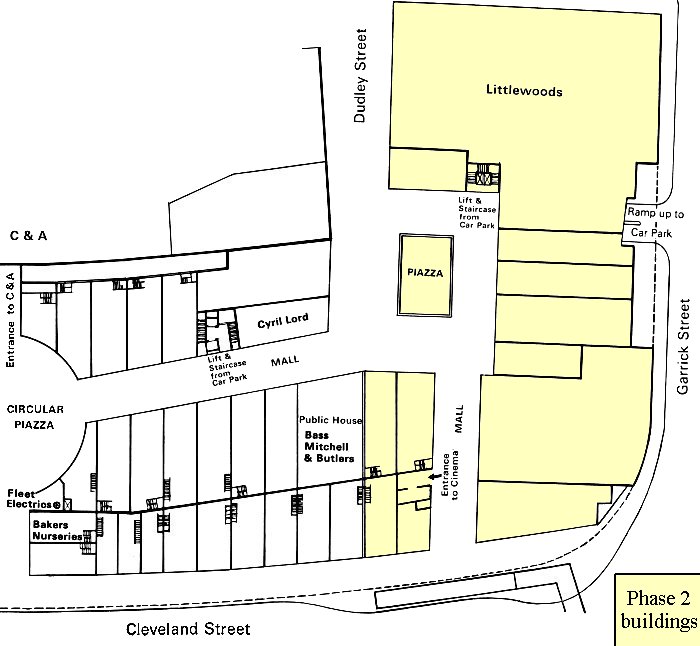
The eastern half of the ground floor.
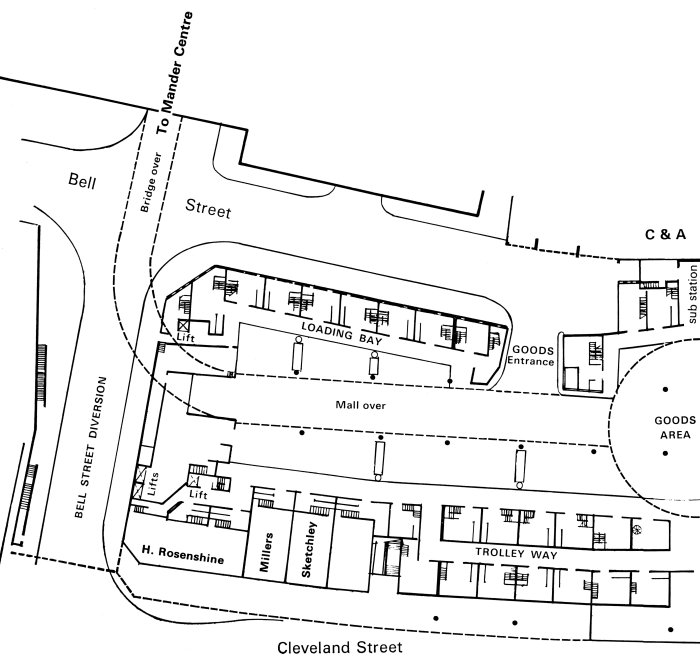
The western half of the basement.
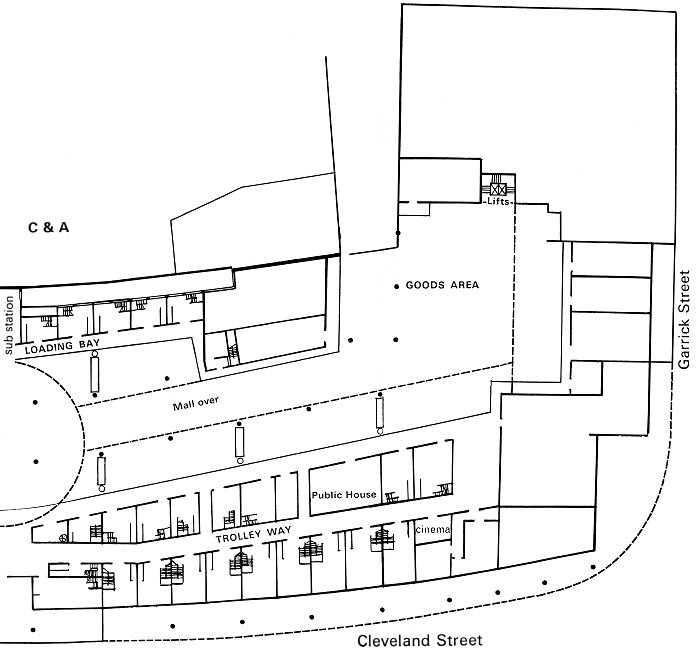
The eastern half of the basement.
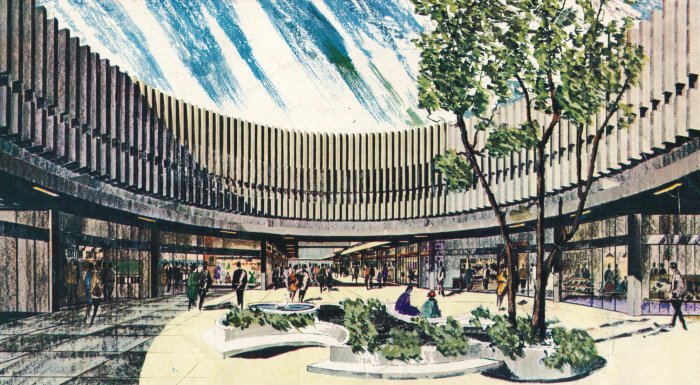
The Piazza, as planned.
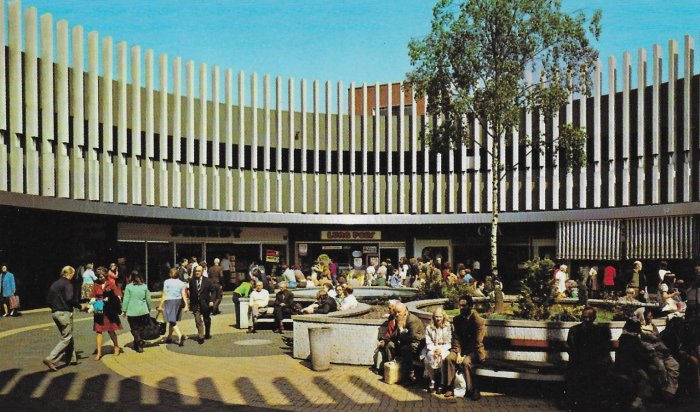
The Piazza in the early 1970s. From an old postcard.
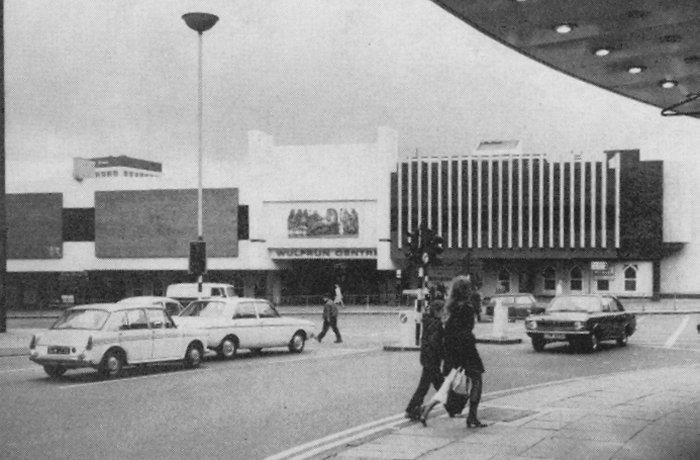
The original Cleveland Street frontage with the mural over the
entrance, depicting the grant of land in 985 by King Aethelred to Lady Wulfrun. |

Looking into the Wulfrun Centre from the end of Dudley Street in the
mid 1970s.

A view from the 1970s.
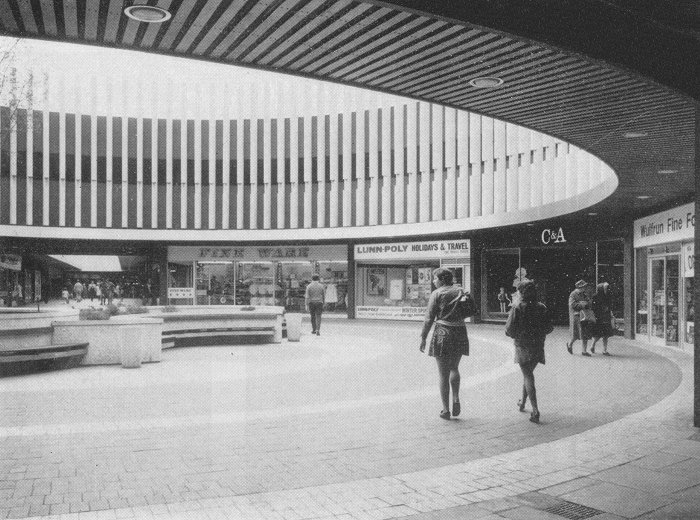
The Piazza in the early 1970s.

Another view from
the early 1970s.
| When completed there were 84 units to let. Some of
the early lettings included: Littlewoods, Sainsburys,
C&A (extension at the rear of the shop), Mac Fisheries,
Meesons, Marley Tiles, Eastern Carpet Stores, Fosters
wines, Thorntons, Lawleys, Sketchleys, The Gondolier
public house, a 450 seat cinema and Laskys (hi fi and
domestic electronics). Since the early days,
the centre has considerably changed, mainly due to a 13
month-long revitalisation scheme that started in August
1998. |
 |
Return to
the
previous page |
|