|
The Former Synagogue
in Fryer Street
by Sue Whitehouse
A Synagogue was built on the present site in 1858,
the land being purchased by Messrs Aaron Jacobs and Davis, in April of
the previous year. The date stone on the front of
the building gives the date 1903 because there was a fire in 1902 which
severely damaged the original structure. However it was not totally
destroyed, since the Building Notice of 1903 refers to the retention of
the original slate roof. So what we see today is part 1858 and part
1903.
The architect in charge of the 1903 rebuilding was
Frederick Beck, a prolific local architect of some standing who also
worked on restoration work to St Peter's Church. His original plans for
the Synagogue can still be inspected in the Council archives.
|
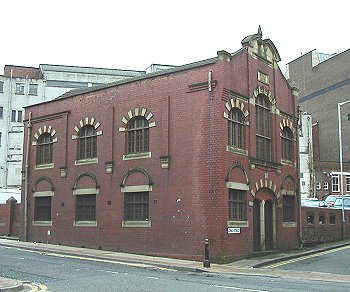
The Synagogue from Fryer Street. |
The two principal elevations remain
largely as they appear in Beck's plans. A few details have changed.
The ball finials to either side of the main elevation have
disappeared and a parapet has been added along the Fryer Street
elevation. The two other elevations have been rendered. It is
unclear when this happened, but when it was originally built there
were buildings against both of these elevations so they were never
intended to be seen. When these buildings were taken down, and these
two walls were exposed to the elements, the rendering may have been
an effort to protect them. |
| Both walls are very damp and are a
one of the problems being faced by the new owners.
There are two doors into the building, one for ladies, and one for
gentlemen.
The word 'synagogue' comes from the Greek
and means 'house of assembly', also house of prayer and house of
study.
The need to establish specific places for the Jewish
community to meet arose during periods of exile, and especially
following the destruction of the Third Temple in Jerusalem by
the Romans in 70 AD.
|
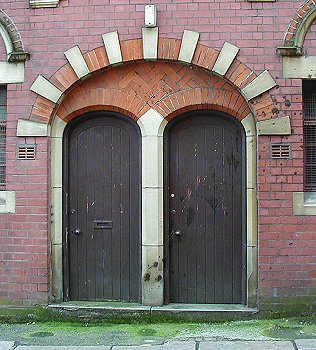 |
|
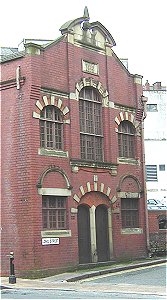 |
The Anglo-Jewish community began in
1656 when a petition seeking the right for Jews to worship freely
was submitted to Oliver Cromwell. The oldest Synagogue in England
being the Bevis marks, near Creechurch Lane in the City of London,
which developed from a house of prayer in 1657.
In orthodox synagogues like this one men and
women sit separately. The women in the gallery and the men in
the main hall, hence the two entrances. The ARK is the
focal point of the synagogue.
This alcove or cupboard contained
the scrolls of the Pentateuch, or the five books of Moses,
sometimes called the Torah. These would be the most precious
possessions of the community and were kept behind an embroidered
curtain.
|
| The Ark was located on a dias and
approached by steps since it was the most holy place in the
synagogue. Above the Ark are two tablets
inscribed with the opening words of the Ten Commandments, five on
each tablet.
The crown above the tablets represents the sovereignty
of God's teachings in Judaism. Between the two
tablets is the perpetual light, which remembers the light that
burned in the temple at Jerusalem.
In the centre of the synagogue there is a desk
on a raised platform or Bemah. Here, a scroll of the Torah was
laid out on the reading desk on Sabbath mornings and portions
were read every week until all five books were completed each
year.
|
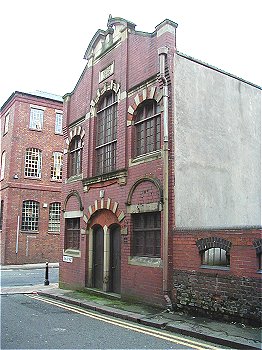 |
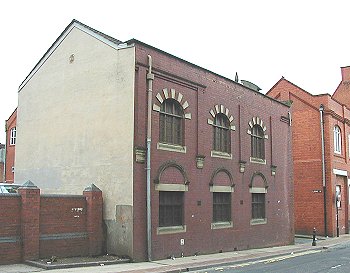 |
A quorum of ten is required for
public worship, and it was when the congregation of the
Wolverhampton Synagogue fell below this number, they struggled to
keep going with the help of a non Jewish friend, who helped to make
up the number. But soon they had to accept that they could no longer
keep up the building for worship. The word Torah actually means 'teaching' and religious education
is a very important part of the Jewish way of life. |
| Although from the 1870s most Jewish
children were able to attend schools provided by local education
authorities for their general education, there was still a need for
religious education.
Classes would be held at the Synagogue for the
small Jewish community of the town. Here children could learn
Hebrew, the holy language of the Bible, and were taught to translate
the sacred books. |
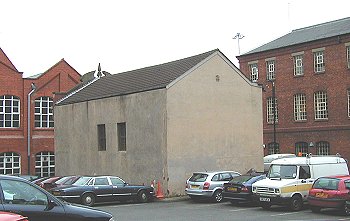 |
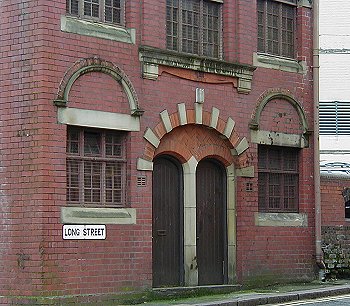 |
In addition they would learn about
Jewish history and the geography of the Holy Land.
When the Jewish community decided to sell the building in 1999 there
were concerns about its future.
Whilst the building could be
protected from demolition, because it is located in a Conservation
Area, the interior, which contains many interesting features was at
risk.
Attempts to get the building onto the Statutory List by the
Council previously had failed and it was feared that a new use would
entail the insertion of a floor, which would spoil the character of
the interior. |
| Fortunately the building has been
purchased by the St Silas Continuing Church Trust, which proposes to
retain the building as a place of worship.
Some internal alterations
will be required but the proposals will preserve the essential
character of the interior and respect its previous use as a
synagogue. |
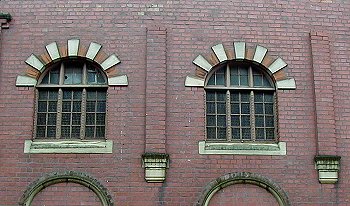 |
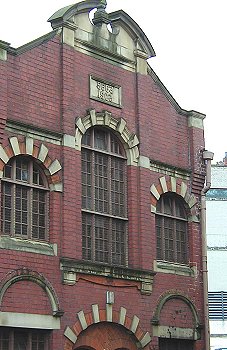 |
The Ark, galleries and paneling will
be retained but the basement must be brought up to modern sanitary
standards and will also house a small kitchen. The Semah will
be dismantled and made into seating. This is the only way of
retaining the structure whilst allowing the building to
function in its new use. The main problems
faced by the new owners are structural.
The two rendered walls
mentioned earlier have suffered greatly from damp penetration over
the years. You can see the results of attempts to keep damp out
which have probably made the condition of the walls worse. The damp
means that there is some wood rot in the building, some in
structural members, which will need to be replaced.
The roof was, in
recent years, recovered with modern concrete roof tiles, which are
much heavier than the natural slate originally used, and this has
caused lateral pressure on the side walls, causing them to spread. |
The repairs to the building will involve some rebuilding
of decayed walls, a return to natural slate for the roof covering and
other structural works. This is all very expensive, the Council also
hopes to offer some grant aid.
| On the front of the building, above
the 1903 date, you will also see the number 5663. This is the year
as expressed in the Jewish calendar.
Jewish years are calculated
from the creation of the world as described in the book of Genesis,
which according to tradition was 3760 BCE (Before the Common Era).
To simplify calculations of the Jewish calendar it was decided that
the year 5000 began on I" September 1239. To calculate the date
since 1240 the following calculation is required: |
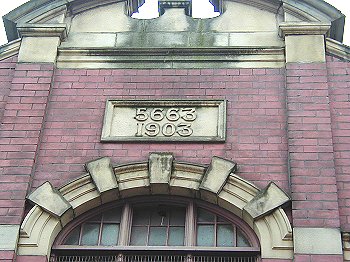 |
Take away 1240 from the year of the Common Era and add
5000. For dates failing in September to December another year must be
added.
In the case of this building that means:
1903 - 1240 = 663 + 5000 =5663
For this year: 2001 - 1240 = 761 + 5000 =
5761
 |
Return to
the
previous page |
|










