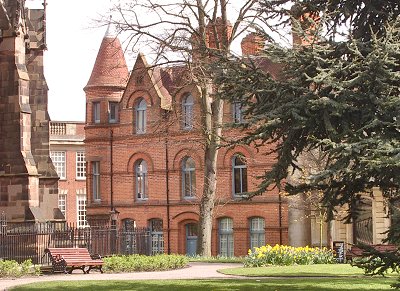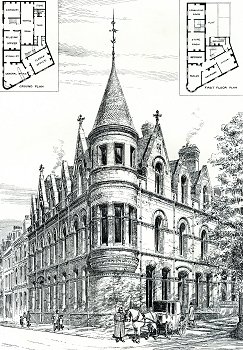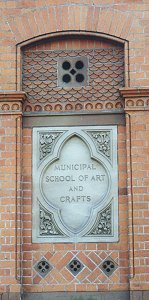|

Listing: 1870s.
Plaque: Sir Charles Wheeler KCVO CBW PRA, 1892-1974,
Sculptor, Freeman of the Borough of Wolverhampton, 1958, studied
here.
Comment:
On this page we originally wrote:
No body seems to know the exact date or the architect or the
builder of this building. It has always been a puzzle as
to why there are no records. The School of Art moved from
Darlington Street in about 1884 to a new building at the rear of
the art gallery. It was built at the same time as the art
gallery and designed to be architecturally part of it. The
end of that building can be seen at the far right of the photo
above. As the School of Art was not then designated as a
Municipal School of Art, and was located in Darlington Street,
it seems highly unlikely that this building was erected in the
1870s - and if it was, then it was not, at that time an art
school. This building seems to appear on the 1902 Ordnance
Survey and, someday, someone ought to check earlier maps for
further clues. This suggests a date for the building of
between 1884 and 1902 - and there is nothing in its appearance
which flatly contradicts this. What was the art school is now
part of the art gallery. Originally one person was in
charge of both institutions. But at some time the posts
were split. And at some time the art school got pushed out
of their main studio (but retained the cellars, where a
distinguished school of printing operated) and back into this
new "annexe"). But when and why all this took place is not
known."
But now (February 2008) we have got some way to solving some
of these problems, with the discovery of this print in
Building News, 24th June 1887.
 |
The print is titled "Board of Guardians'
Offices, Wolverhampton. Wm. Doubleday,
Architect, 67 Colmore Row, Birmingham". The notes
to the illustration (ibid, p.956) say:
"This building is situated in St. Peter's Close,
opposite the Deanery. It contains offices for
the clerk to the Guardians, registrar's office and
strong room, dispensary, consulting and waiting
rooms, &c. The style is simple and severe;
red brick being used for the mouldings and
enrichment, the stone dressings also being red, and
the roofs of brindled tiles. An asphalte flat
on the first floor forms the yard for the caretaker.
The contract was finished without extras by Messrs.
David Evans and Sons, Wolverhampton, at a cost not
exceeding £3,000. The design was by Mr. Wm.
Doubleday, of the late firm of Banks and Doubleday,
of Wolverhampton, and now of 67 Colmore Row,
Birmingham." |
If further confirmation of this identification were needed, we would note
that the 1902 Red Book refers to the Wolverhampton Union's offices being in
St. Peter's Close. However, the 1909 Red Book refers to their being in
Stafford Street. This would probably be the building at the corner
with Whitmore Street (which was later used as the offices of the Registrar
of Births, Marriages and Deaths and then by Wolverhampton
Polytechnic/University). But that building has a date stone on it
reading "1885", indicating it was built before these office, perhaps for
some other body or purpose. One way or another, it looks as if
the Guardians were not in these offices for long before they were persuaded
out by the town council, who wanted to expand the Art Gallery and Art
School. Whenever this move took place, the name panel (shown below)
was installed.
We also originally said: "The listing does not attempt
to give a style for this building. Judith Newton suggests that
it is Scottish influenced Arts and Crafts, arguing that the main
part of the building is quite consistent with that
classification and the corner turret can best be accounted for
in those terms. We might even add that James MacLaren designed a
lot of Board Schools and used a lot of turrets. He seems too
early (and, in the 1870s, too distant) to suggest attributing
this building to him directly; but it seems reasonable to
suggest some sort of influence of Godwin, MacLaren or the Scots
brigade generally." Now that we know the name of the
architect, we are no nearer being able to label the style.
And at the moment we know nothing more about William Doubleday.

This panel is the only elaboration or ornamentation on the
building. It gives neither date nor architect.

|