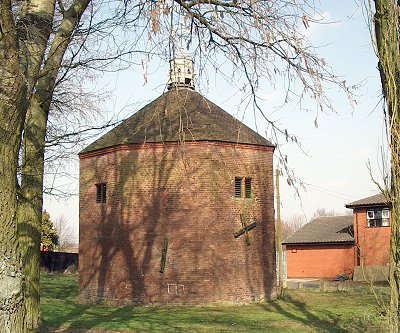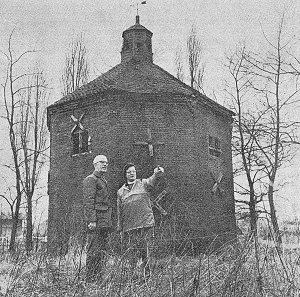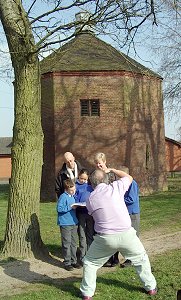|

Listing: formerly part of Barnhurst Farm. Late C17. Restored
1980s.
Comment: The dovecote was originally part of Barnhurst Farm, which
stood where the pub now is. It had a large pond round two sides of it, on
the sides away from the farm. There is now no sign of the farm or the
pond. This building came into the ownership of Wolverhampton Borough Council
when it bought Barnhurst Farm at the end of the nineteenth century for the
purposes of a sewage farm.

The Dovecote (left) and the Gatehouse at Barnhurst Farm,
about 1900.
Dovecotes are not all that rare nationally but they are in Wolverhampton
and the West Midlands, where there seem to be only two - this one and one in
Moseley, Birmingham. This one is not only a rarity in itself but is
also an interesting reminder that this area was agricultural until the
second half of the 20th century.
| In the late 1970s this part of Barnhurst Farm was
developed by the borough council as a housing estate. The
estate was called the Dovecotes and the people who moved there took
the Dovecote as a focal point, giving the new estate some sort of
roots and identity. The local churches produced a magazine
called "The Dovecote" and this photo is from the cover of an issue
of April 1978. The churches held an ecumenical service beside
the dovecote on Whit Sunday 1978.
In the distant left houses can be seen under construction.
Note the condition of the dovecote and its numerous tie bars. And
compare the lantern with that in the photo above. |

Thanks to Phil Williams for supplying the
photo. |
The dovecote stands in a green open space behind the Dovecote pub in the
middle of a housing estate. In 2004 the pub has been sold to a church
who will use part of it and lease the rest to the local community
association. The Dovecote will therefore become more closely
associated with the community.
Wolverhampton council was once a little less enthusiastic about our
listed buildings than it is now. In the 1980s they tried to demolish this
building on the grounds of its decrepitude, liability to vandalism and value
as a development site. The Wolverhampton Civic Society opposed them at a
public inquiry and won. The building was then restored, the work including
putting a concrete ring round the top of the walls, then removing the
reinforcing bars and reinstating the roof. Unfortunately no use was
found for it and the interior is never open to inspection, except when the
Wolverhampton History and Heritage Society managed to arrange its opening
one day in September 2001.
 Local schoolchildren, their teacher and a
representative of the Heritage Lottery fund pose for the city
council's photographer on the Project launch day.
Local schoolchildren, their teacher and a
representative of the Heritage Lottery fund pose for the city
council's photographer on the Project launch day. |
More recently the council has taken renewed interest and, with Sue
Whitehouse, one of their conservation officers, taking the lead, has set up
the Dovecote Project. This project operates with the involvement of
the Dovecotes Tenants and Residents Association and the local schools.
The Dovecote seemed to need repairs to the roof and there were some cracks
in the walls which needed checking. Northampton Archaeology (Tony
Walsh) did desk study and detailed structural surveys were carried out.
The consequent restoration work was carried out in late 2003 and early 2004.
The brickwork was repaired and repointed, inside and out. Minor
repairs were done to the roof and the lantern practically reconstructed.
The interior was limewashed and lighting installed. The door was
rebuilt. Two interpretation panels were placed outside and one
inside.
A group of local teachers has helped produce a teacher's pack
(mainly for Key Stage 2).
|
The council opened the restored building for the Heritage Open Days in
September 2004 and it is intended to use the building for educational
purposes and, if possible for other community purposes.
|