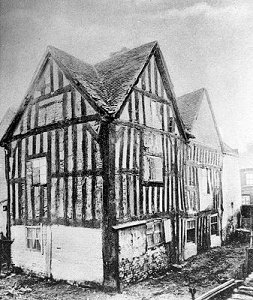 |
This old photograph shows the pub from the back,
looking towards the High Street. The date of the photo is
unknown but it is clearly some while before restoration started.
At the time of the restoration the building had been shored up. |
| Ye Olde Greyhound in a photo thought to have been
taken immediately before restoration. |
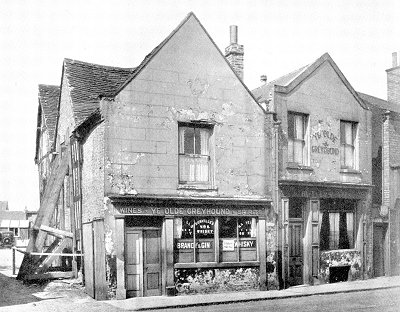 |
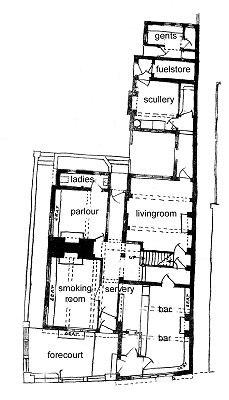
|
This is the plan of the Greyhound after restoration. Note how the
forecourt has appeared at the roadside. Note too that there were three
bars. The ladies lavatory leads directly off the parlour; probably
women were not expected in the smoking room or the bar. The men's
lavatory is outside and right at the back.
The living room shown would have been associated with the landlord's
living accommodation.
Under the bar, at the roadside, was a "roll in" for getting barrels
down into the cellar.
The layout today is pretty much the same.
|
Basil Oliver, op.cit., wrote this about the restoration work:
This, in part, is an ancient building, formerly the Stow Heath Manor
House, built about 1460, and restored in 1936 under the direction of Mr.
James A. Swan (of Birmingham), who has carried out his job with such
knowledge and skill that it is impossible to distinguish - at least from
the reproduction of the photograph taken after restoration - between the
work of the fifteenth century which is authentic and that of the
twentieth century, which is largely conjectural. It must, however, be
confessed that the final effect of the building is delightful, even
though it does not reach Lethaby’s standard of truthfulness ["to design
and execute sham parts of buildings in association with the real thing
is a fraud"].
"The west wing is the only portion of the original building left: the
restoration brought to light some hitherto unknown and interesting
features; foremost of these is the overhanging gable of the south-west
angle, hidden for more than 120 years by some additions (‘complex
accretions’, but not beautiful) made when the house was converted into
an inn named The Greyhound and Punch Bowl. In the excavations part of
the main wall of the centre hall space was exposed; the present new
gable facing the High Street has been built in front of this and
occupies the original recessed front of the old hall. The construction
of the main foundation walls when uncovered showed the old method of
damp proofing below ground, with banks of puddled clay on both sides as
a precaution in low-lying ground .... The west front is now a complete …
example of timber framing. The oak trees for the main posts were worked
only on the exposed faces with adzed surfaces, the inside faces being
left with bark removed." Internally "the principal room on the
ground floor has been adapted to present-day requirements without losing
its old world appearance. It has a plaster-worked ceiling and panelled
walls mostly original and part removed from the room above. During the
restoration, no trace of the original stone fireplaces was found, but
they have been replaced in the traditional style of the period".
[Information given in The Architects’ Journal for 24th
November, 1938, p. 841, from data supplied by the architect.]
The level of the High Street is some three feet above the original
ground line, hence the small paved forecourt. Clearly Mr. Swan has
proved himself to be a complete master of Tudor period architecture,
whether built of timber or stone, as in the case of the Giffard Arms,
Wolverhampton, about two miles away. That he has done in each of these
examples of his work could hardly - of its kind - have been better done.
Not all of this is as clear as it might be; but what is clear is that
there might be more new build in this pub than you might think from a
casual inspection.
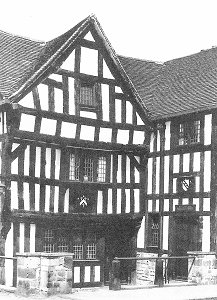 |
This photo of the pub immediately after restoration was
published by Butler's.
The small panels show the arms of de Mollesley (to the left) and of
de Bilston (to the right). |
Oliver seems to have got his information from the Architect's Journal which
seems to have got its information from Swan. Very similar information
appears in the booklet issued by Butler's at the time. It is likely
that this booklet contains information from Swan but, to judge by the
numerous illiteracies in it, either the booklet was not written by Swan
himself of the printer had an off day. Here is what it says:
|
The traditional form of plan for this house would appear to have been
adopted, the main front facing due south, its size was comparatively small
and was divided broadly into three blocks, the west wing containing the
principal living room and the east wing for kitchen and servants, these two
wings being connected in the centre by the hall. A passage at the end
leading to the main entrance door would give access to the staircase and
upper rooms in addition to the two main floors. The small gable
windows shew there were lofts in the roofs. ... the restoration has
brought to light some hitherto unknown and very interesting features,
foremost of these is the over-hanging gable of the south-west angle, hidden
for more than 120 years by some additions made when the house was converted
into and Inn named The Greyhound and Punchbowl.
From some English and
French coins discovered in the floors these would appear to confirm the
period of George III and Louis XVI, of France.
In the excavations part of
the main wall of the centre hall was exposed, the present new gable facing
the High Street has been built in front of this, and occupies the site of
the original recessed front of the old hall, this was known as the
bibblefold (paved with pebbles) and used at a later date for cattle and pigs
on market days.
The construction of the main foundation walls when
uncovered shewed the method of damp proofing below ground, with banks of
puddled clay on both sides as a precaution in low lying ground.
It will be
noticed that the level of the High Street is some three feet above the
original ground line which has been excavated on the south and west sides,
forming a sunk court and passage.
The west front is now a complete example
of timber framing, from a derelict building it has been renewed and is now
well worthy of study. The oak trees for the main posts were only
worked on the exposed faces with axed surfaces, the inside faces being left
with the bark removed.
The construction of the south-west angle post is
particularly interesting, it is all hand-worked with the natural shape of
the wood retained.
Here in the room on this corner of the first floor,
where once was held the Court Leet, was a richly carved mantelpiece of the
Sixteenth Century, with fine oak panelling. The beautiful example of
the period has been refixed in a room on the ground floor known as the
Ladies' Parlour. The panelling has original carved frieze panels of
sunk strap-work. It is probably the main staircase of the house, of
which nothing remains, was near the approach to this room. Below on the
ground floor is the principal room of the house, adapted to present day
requirements without losing its old-world appearance. Its chief
glories are a splendid example of a plaster-worked ceiling, panelled walls
mostly original and part removed from the room above, and a delicately
carved mantelpiece shewing earlier type of panels with shaped arches.
Of the ceiling with its mellow colouring of old age retained, it can be said
this is the original, had worked in situ and done by a master craftsman;
it has been wrongly described Arabesque. The designs is an all over
pattern based on a vine stem which was first applied, the leaves, fruit and
birds being added afterwards. There can be no doubt this is the work
of the Tudor period, great care having been taken to preserve it intact.
A portion of this ceiling now in the passage has been reproduced. |
No trace of the original stone fireplaces has been found,
they have been replaced in the traditional style of the period.
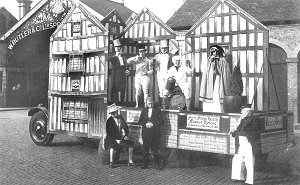 |
The owners, Butler's, seem to have been pleased enough
with the result as it was probably just after the restoration that they
built this float (seen here outside their Springfield Brewery). It
was probably for use in such events as the Bilston Carnival. The
building shown seems to be based roughly on the Greyhound and Punchbowl.
|

|