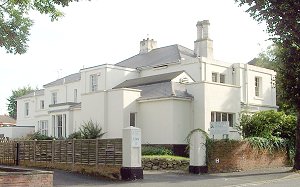|

Listing: An
application for planning permission was received on 6 May 2005 involving
the demolition of 124 Compton Road and the redevelopment of the site
with 16 flats. Representations received and research undertaken during
the processing of the application revealed that the building is of
special interest and the application was refused on 4 August 2005 on
various grounds, including one relating to the architectural, historic
and townscape value of the building. That proposal is now subject of an
appeal although alternative proposals have also been submitted involving
demolition and replacement of the rear wing and retention and conversion
of the remainder.
The building is
prominently located on the A454, being one of the principal
approaches to the City Centre from the west. It was constructed
in c1850 and is of rendered elevations (marked out in imitation
of stone) under hipped, slate roofs. It has a mixture of sash
and casement windows, some with leaded light, stained glass.
There is a series of single storey and two storey, flat roofed,
parapeted bays (a mix of square, splayed and round) and other
extensions. It conveys the impression of progressive extension
over time although early map evidence seems to suggest that it
is largely in its original form. The only significant exception
to this appears to be the round bays on the east facade, which
are apparent on the map of 1889 but not on the map of 1871. It
was one of the earliest houses to have been built in this area
and is a relatively rare survivor of a building from this
period.
The building is
also of historic interest, being at one time the home of Sir
Rupert Kettle. He was a lawyer and was also Chairman of the
Board of Directors of the Grammar School and one of the Trustees
involved in the foundation of the Art Gallery. Most notably he
was the first President of the Midland Iron Trade Wages Board
and was knighted in 1880 for his work in the development of a
system of arbitration between employers and employed. The
National Portrait Gallery holds a portrait of Sir Rupert in its
collection.
Comment: The local listing perhaps contains
more than usual about the recent planning history of the site because of
the current (late 2005, early 2006) unresolved planning issues.
And this is probably also the reason why the owner would not allow us in
to photograph the front of the building (which is not visible from the
road because of the herbiage).
This is a case where an application to demolish
drew attention to a building which had been accepted as part of
the local scene but not much researched. The research then
done was mainly by Duncan Nimmo and Frank Sharman and an
extensive account of Sir Rupert Kettle and his association with
this house, appears
here on this
web site.
The house is also a fine example of the
gentlemen's residence which, in the 19th century, started to
appear on the roads leading from the town centre to the villages
around. When built this house (with its then extensive
grounds) would have been in fields just beyond the built up
area. How much this house has been altered it is hard to
say, though it is understood that not many original internal
features remain. Sir Rupert Kettle thought himself a bit
if an architect and designed his holiday home at Towyn himself
and also made many changes to the original architect's plans for
the Grammar School which is just opposite this house. So
it is likely that he planned, even if he did not always execute,
amny "improvements" to Merridale House.
Note that this house was always known as
Merridale or Merridale House. Merridale Farm (also a
listed building) is a different building which later became
known as Old Merridale Farm when New Merridale Farm was created
(and that building is now known as Bantock House).

|