|
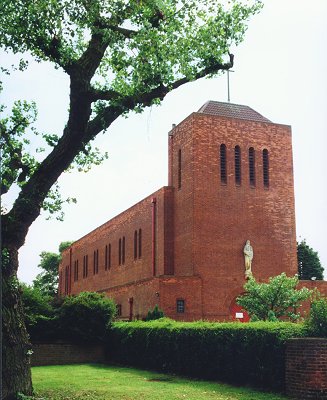
Listing: 1938-9. By Lavender and Twentyman. A good example of a mid
C20 church, which groups well with contemporary vicarage and connecting
cloister.
Literature:
Pevsner, p.322: "Brick. Impressively blocky. ... 1939 is just a
little late for all this; if it were of 1933, it would be remarkable
- at least in England. The St. Martin against the tower is by Donald
Potter".
Architect and Building News, 18.8.1939, p.181ff.
Incorporated Church Building Society, Fifty Modern Churches,
London, 1947, pp.28-31.
Comment: Lavender and Twentyman was one of several firms which
had one or more members of the Twentyman family in it. Generally the
Twentymans were best architects in their times.
The Architect and Building News provided extensive coverage pf the
church and its vicarage at the time of the church's building.
There was a limited competition, with Sir Charles Nicholson as the
assessor, and this design was the winner.
The journal reports: "The site is on an old pit mound and the
ground is composed of slag to a depth of 8 to 10 ft; old mine
workings were suspected at a shallow depth underneath. The
foundations of the church are of reinforced concrete down to a depth of
10 to 12 ft., where they rest on good clay, and are designed to act as a
bridge across any weak spot over mine workings. The vicarage is
built on an R.C. raft floating on top of the slag". For this area
of the city these soil conditions are to be expected and the precautions
taken seem to have been effective. Some of the contemporary photos
are shown here:
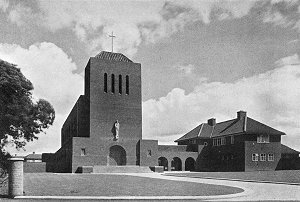 |
The exterior showing the west end and tower, with the
sculpture of St. Martin by Donald Potter. |
| The exterior from the north-east showing the cross,
worked in brick, on the east wall; and the Morning
Chapel against the north wall. |
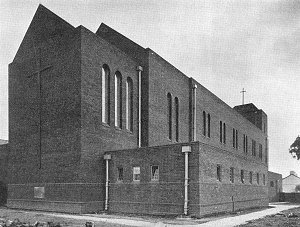 |
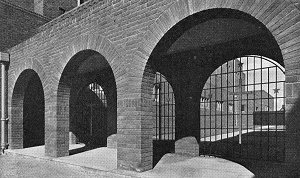 |
The arcade (as the journal calls it) joining the
church with the vicarage. |
| The nave from the west end, looking towards the
sanctuary. The walls were rendered in rough
cast, putty coloured, plaster; the roof was
sprayed with a pale grey acoustic material with the
beams a pale grey-blue. |
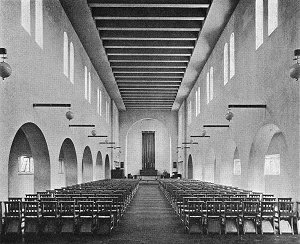 |
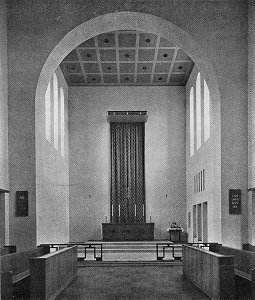 |
The sanctuary. The altar rails (and all door
furniture, grilles and windows) are by the local firm,
James Gibbons Ltd.. |
|
The morning chapel, seating 40. |
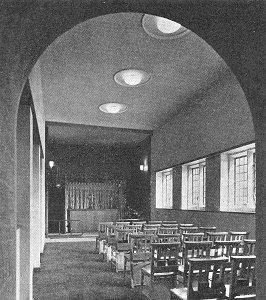 |
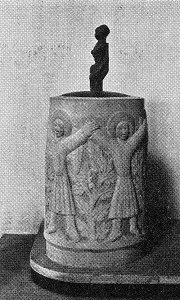 |
The font, in Clipsham stone, with a cover in elm, by
Donald Potter, who also did the statute of St. Martin on
the east front and a lam, in oak, on the pulpit. |

|