|
All of these buildings and structures are within the same curtilage, and form
the largest aggregation of listed buildings within the Borough.
Listing:
Wightwick Manor (Grade 1): 1887,
extended 1893. By Edward Ould for Theodore Mander. Interior design
by William Morris and C. E. Kempe. The house is an important example of the
architecture and design of the late C19, containing much work by the leading
designers of the day; one of only a few such houses.
Old Malt House (Grade 2*): Late C16 or early C17;
restored for Theodore Mander, late C19.
Old Manor House (Grade 2*): For Wightwick Family,
restored by Theodore Mander. Late C16 or early C17 with late C19 alterations.
Stable Buildings and attached walls: Probably C18,
restored late C19 for Theodore Mander. South end has inset drinking
fountain from Market Hall (demolished 1961).
Pump immediately to E of Old Malthouse: probably
C17 or C18. Included for group value.
Garage and Garden Seat to north of stable block and
attached wall: Farm building. C18 with late C19 alterations.
Sundial approx. 70m to S of Wightwick Manor. Late
C19.
Terrace and Garden Bridge to E of Wightwick Manor:
Terrace wall and garden bridge over Wightwick Bank. Bridge is a replica of
the Mathematical Bridge, 1749, at Queen's College, Cambridge, constructed from
straight lengths of timber but with nails replacing wooden pegs of original;
iron tie bars underneath.
Terraces: (i) Approx 20m to S of Wightwick
Manor. (ii) Approx. 82m to S of Wightwick Manor. (iii) Immediately
to SE of Wightwick Manor.
Lamp Post: Late C19. Cast-iron. Tall
column with circular lantern top. Inlcuded for group value.
Local List:
Gardner's cottage. Mid 18th century house with 19th
century alterations. Part of the Wightwick Manor Estate.
Literature: the National Trust guide book to the Manor is as good as
anything, though it spends most of its space on the interior of the Manor and
very little on the Old Manor House, the Old Malthouse and the stable block.
Indeed these latter seem to be little researched, whilst Wightwick Manor itself
appears in almost any book on the architecture or interior design of the period.
Comment:
| The main entrance. Note the extraordinary array of details
and features, all arranged with careful lack of symmetry.
The castellated
block of hard red brick was apparently intended by Ould to represent the
castle keep from which the rest of the house had, over time, grown. |
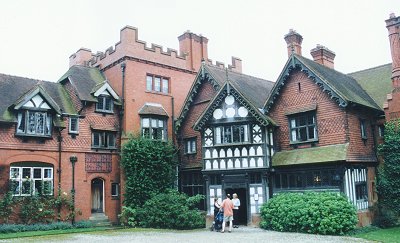 |
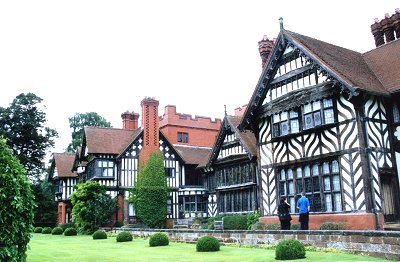 |
The garden front. To the left is the first phase; to the
right, the second phase. This is an
archetype of Arts and Crafts Jacobethan and helped to launch a million bits
of suburban mock Tudor.
The house also contains a Victorian turkish bath. Malcolm
Shifrin has a fascinating and detailed account of it on his website
here.
|
| The Old Manor House with the Old Malthouse beyond.
This is the original manor house, which was used by the Manders
as a lodge for the staff. |
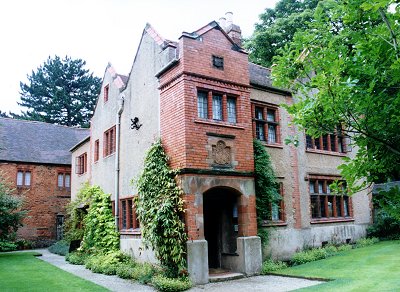 |
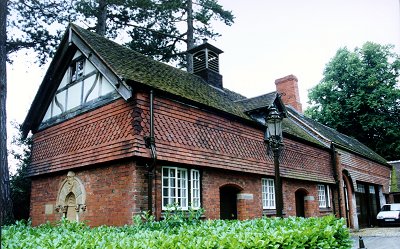 |
Part of the stable block. |
| The fountain is now built into the end wall of the stable
block. A stone tablet beside it records that "This fountain stood outside
Wolverhampton market from 1861 to 1961. Re-erected here in 1971".
I think
the fountain was given to the town by Mander; and that the Borough Council
graciously gave it back to him, or his house, when they no longer wanted it
because they were demolishing the market buildings for what eventually
became their new Civic Centre.
|
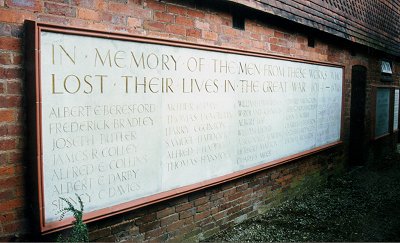
One of the war memorials from the town centre Mander
factory. |
|
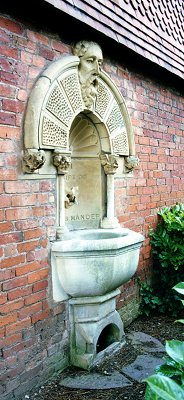 |
| The lamp post is listed "for group value", which seems to mean that
it was part of an attempt to list everything in the grounds. |
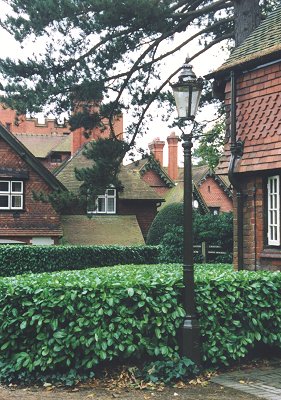 |
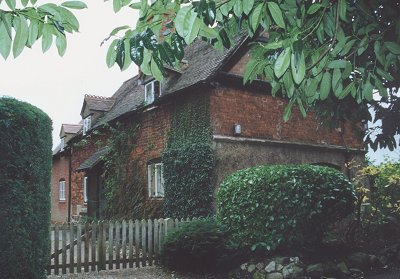 |
The gardener's cottage is on the local list as a mid 18th century
house with late 20th century additions as well as 19th century ones. |
| The gardens (not illustrated here) are very fine and
worth a visit in their own right. The listing calls the bridge over
Wightwick Bank, which connects two parts of the garden, a "replica" of
the Mathematical Bridge at Cambridge. Which is probably an over
statement. |
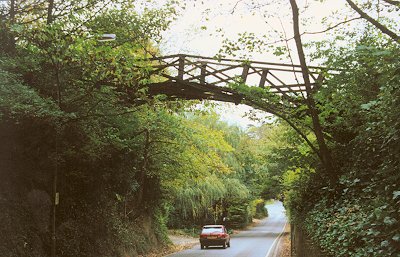 |
In the Express and Star of 2.9.2003, in a feature
article, Anthea Mander was quoted as saying that her father, Sir Geoffrey Mander MP, tried to sell the place in 1926 but he couldn't. "The
ideal solution came in 1937 when it was given over to the National
Trust. At first the National Trust were reluctant to take it but
people like John Betjeman said one day people would be interested in the
Victorian era and how right they were. My memories of it are that
it was a very lonely and cold and I have never got over those things.
You are very isolated and you don't have neighbours. Also there
was nowhere you could bring somebody home, there was nowhere to go."
She is quoted as saying that in reality only the library and the nursery
were used.
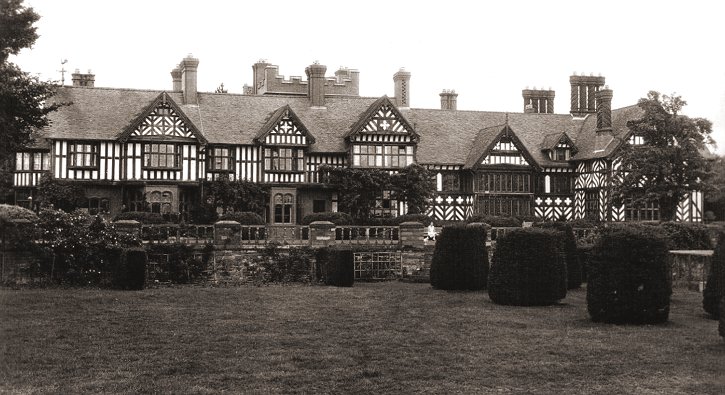
From an old postcard.
So 1937 Sir Geoffrey Mander and his then wife handed over
all the buildings and grounds to the National Trust, together with what
the National Trust refer to as a generous endowment. But ever since members of the
family have lived there. Under some arrangement made at the time
(and one that was not unusual for the National Trust)
members of the family occupy a flat in the Manor.
The National Trust has maintained the buildings and grounds
since 1937 and until recent times managed to open it occasionally. The
garden, tea room and shop are now open every day, as is the house, in July
and August. During the remainder of the year it opens six days a week. The volunteer
guides are very good and the interior gives a good impression of the taste
and lifestyle of the rich industrialists of the time. However, it might be noted that the
interior was mostly done by Williams Morris' company. For an example of a local house
which actually has a Morris design made for it and named after it,
look at the following building, also on this website. The National Trust is also busily promoting the
gardens originally designed by Thomas Mawson. They are good. The
Trust has added a vegetable garden designed after some old plans which may
show what was once intended, but was never actually made.

|