|
Lost Buildings of Wolverhampton |
|
Wolverhampton Wholesale
Market
by Bev Parker
Wolverhampton's fine wholesale market is sadly missed. It was designed by J. W. Bradley, and
built in 1902 in brick and terracotta. The elegant
building lay along the northern side of the old market place,
opposite the Retail Market Hall. |
|

A view from an old postcard showing
the market place. |
| The building on the left-hand
side of the above photo is the Retail Market Hall which
opened in March 1853, and had a wonderful cast iron and
glass interior. It closed in 1960,
and was demolished in January 1961. The "Market Patch",
as it was known, was not only
used as a market place but also for other activities
including the annual fair. On Saturday evenings the market
would often often be crowded with bargain hunters. Any
remaining fresh items were sold-off cheaply, and people set
up soap boxes to give the passing customers the benefit of
their opinion on matters religious, political or whatever.
A
local resident, Mary Alcock, remembered the 1930s, when her mother
persistently heckled a Black Shirt speaker, which lead to other
members of the crowd chasing the speaker off his soap box and
pursuing him round the market patch, beating him up as he fled. |
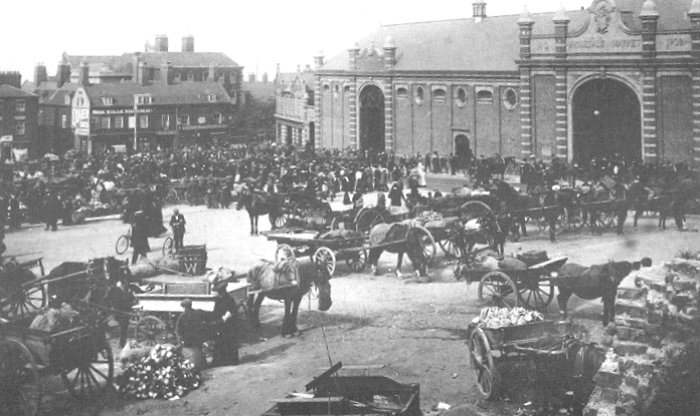
A much earlier postcard shows the wholesale
market to the right. Giffard House can just be seen behind the shops
at the bottom of the market patch. |
|
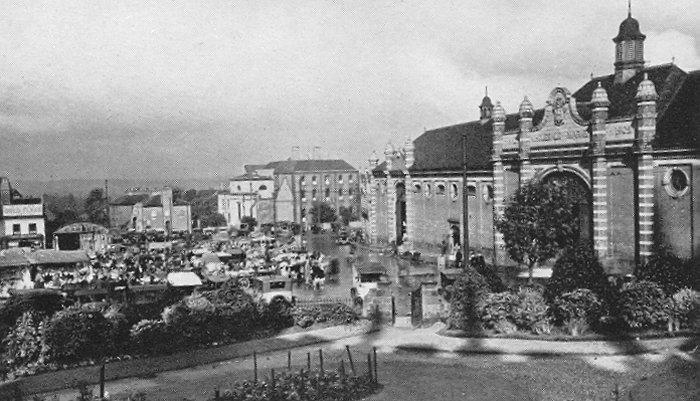
The wholesale market on a busy
market day. |
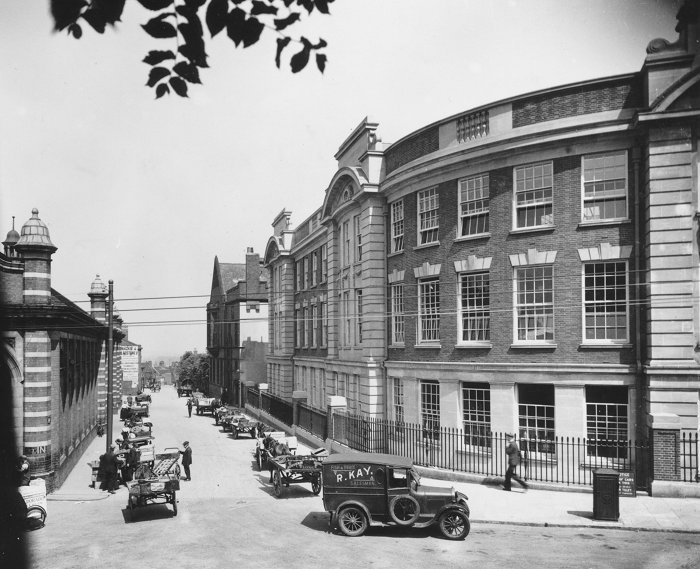
The view looking down Horsefair in the late
1930's, with carts that belonged to the various
market traders.
The van in the foreground bears the name R. Kay, who
sold fish and fruit.
On the right is what was then the Wolverhampton and Staffordshire
Technical College and is
now the University. Beyond it are the buildings of St. Peter's
School. |
|
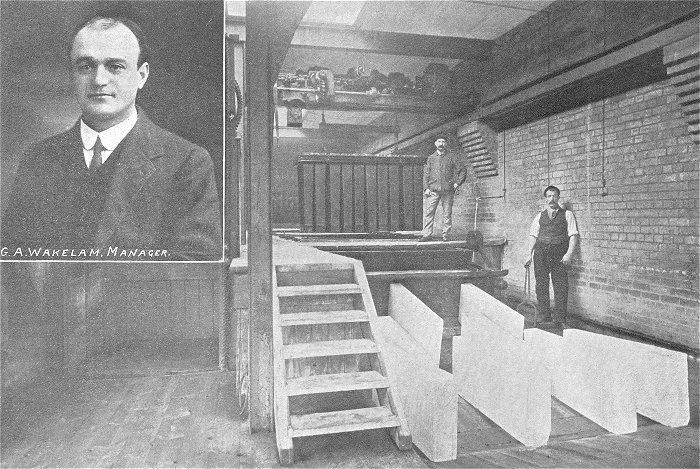
Wolverhampton's Cold Air Stores
and Ice Factory, which adjoined the Wholesale Market. |
|
Wolverhampton Cold Stores and Ice
Factory adjoined the Wholesale Market. The manager was
Mr. G. A. Wakelam. There were five cold store rooms and
an ice store, which together had a storage capacity of
over 20,000 cubic feet. The ice plant could produce 10
tons of pure clear ice each day.
The most up-to-date equipment was
used, and the temperature of the rooms could be varied
to suit the requirements of the various goods in store.
The stores opened on Saturdays and week days to receive
and deliver goods between 7 a.m and 5 pm. Goods were
also received on Saturdays, between 10 pm and 11.30
pm, and on Sundays between 8 am and 9.30 am. The facilities were extensively
used by butchers, fish, game and poultry sellers,
dairymen, florists, provision merchants, brewers, and
yeast merchants etc. |
|
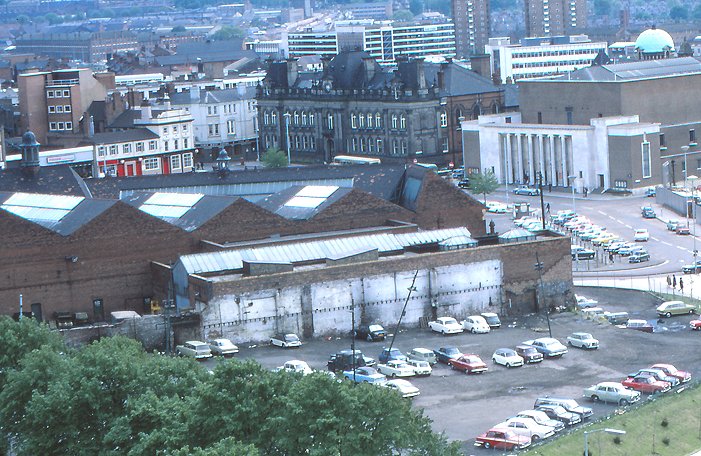
A 1970s view of the back of
the wholesale market and the cold store. |
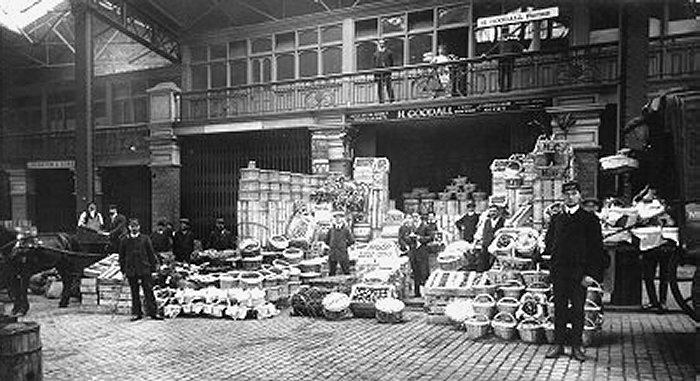
The interior in its heyday. All of Goodall's
staff, the horse and cart, and the delivery boy and
his bicycle on the balcony, pose for the
photograph. The firm was founded in 1902 by Harry Goodall as fruit
and vegetable importers. The goods arrived at
Wolverhampton Railway Station from all over the
world and were delivered to the market by horse
drawn carts. From an old postcard. |
|
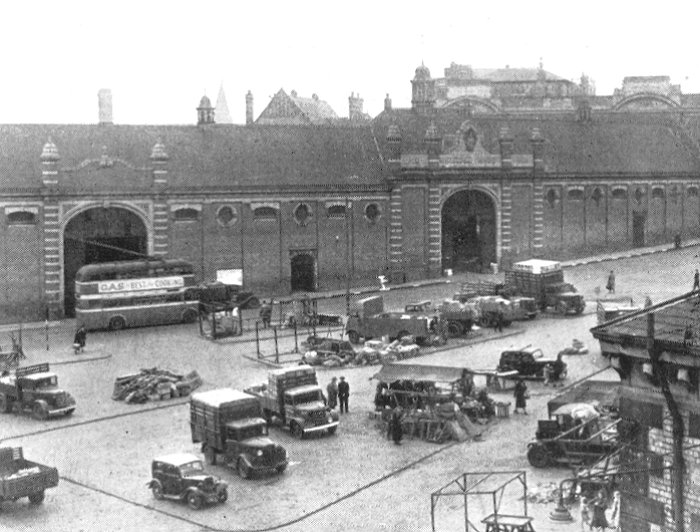
The market patch in the
1950s. |
|
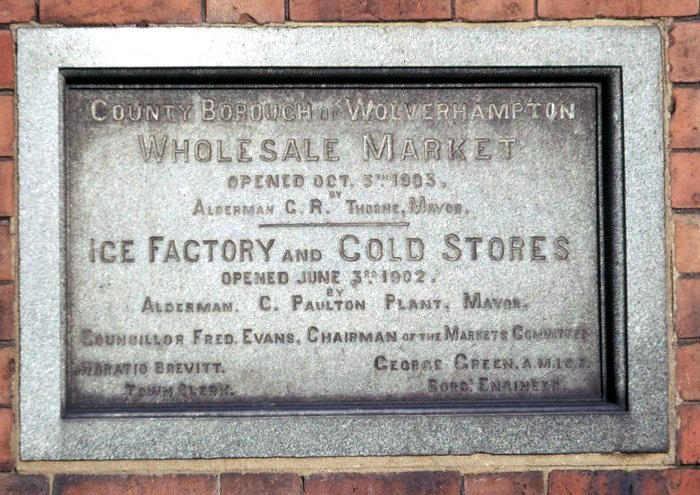
The ornamental stone
plaque by the main entrance. |
|
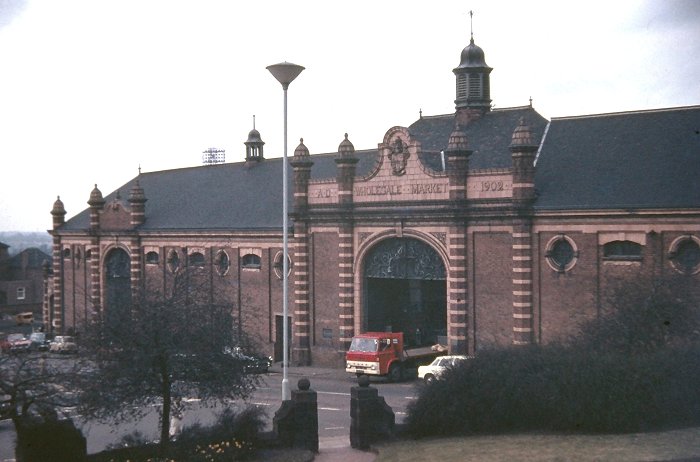
The market seen from
across St. Peter's Gardens. Courtesy of
David Parsons. |
|
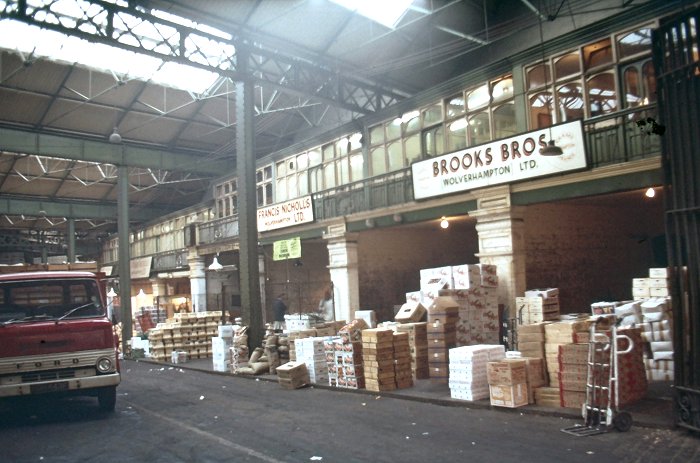
A fine view of the wholesale
market on its last day of opening. Courtesy of David
Parsons. |
|
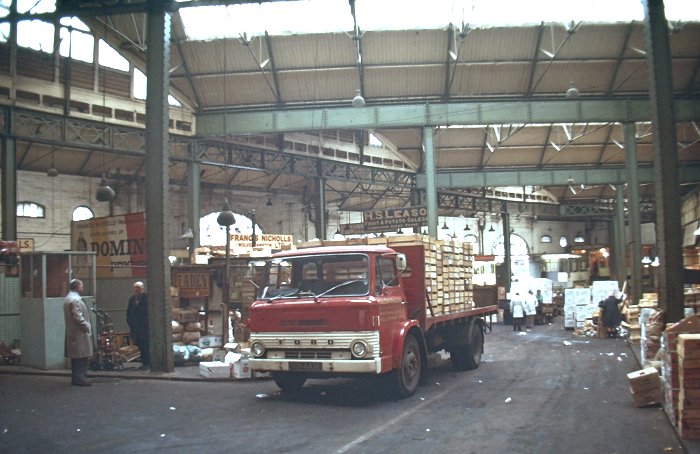
Another view of the wholesale
market on its last day. Courtesy of David
Parsons. |
|
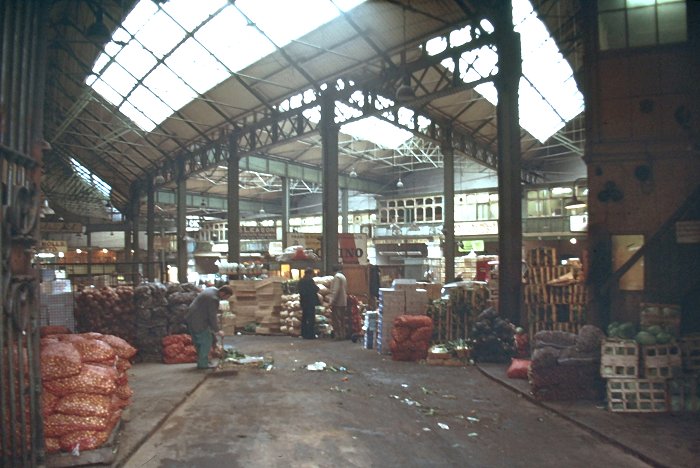
A final view of the wholesale
market on its last day. Courtesy of David
Parsons. |
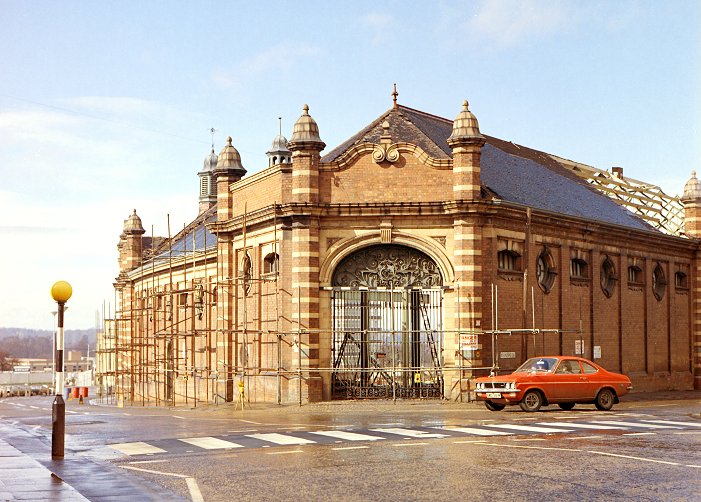
This photograph, taken in 1974 during demolition, shows the
wonderful exterior decoration, and the superb wrought-iron gates
that were such a feature of the building. |
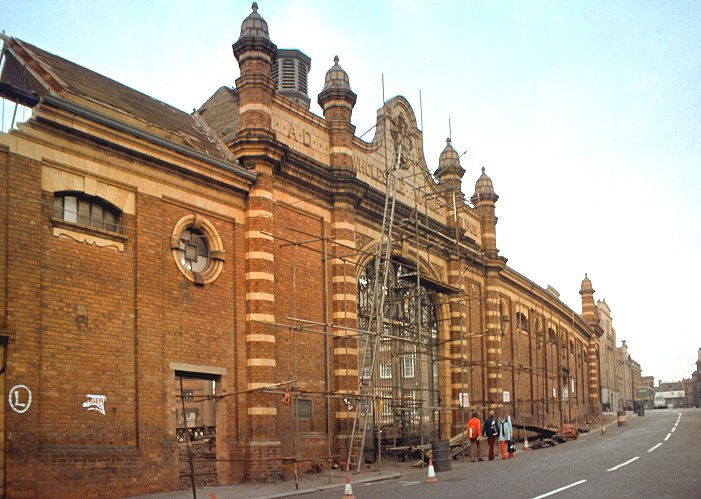
The main entrance with its intricate and decorative ironwork. The
town's coat of arms was displayed on the tiles above the name. |
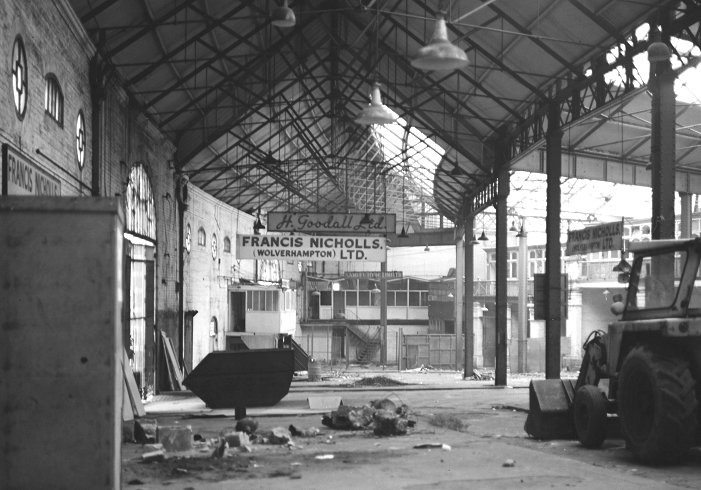
The main entrance from inside, looking towards the western end.
The photograph was taken a few days after closure when demolition
work had just started. |
|
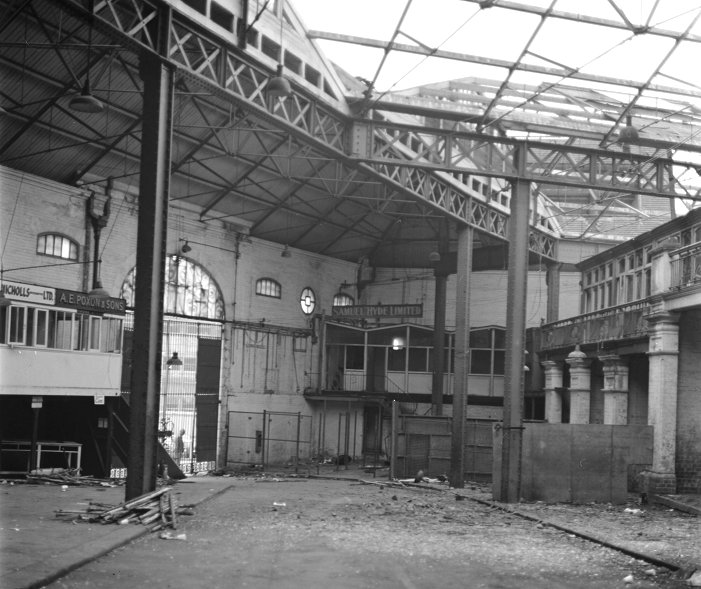
The western end showing the
offices on the back wall, and above the balcony on the
right. |
|
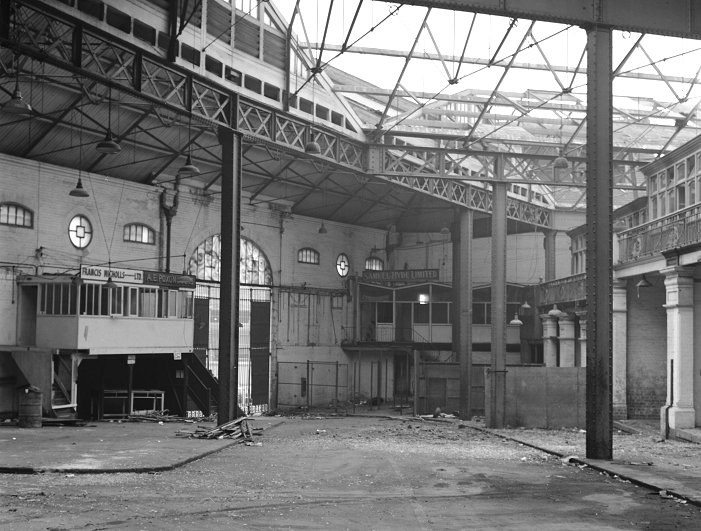
Another view of the western end
showing the offices that were behind the front wall. |
|
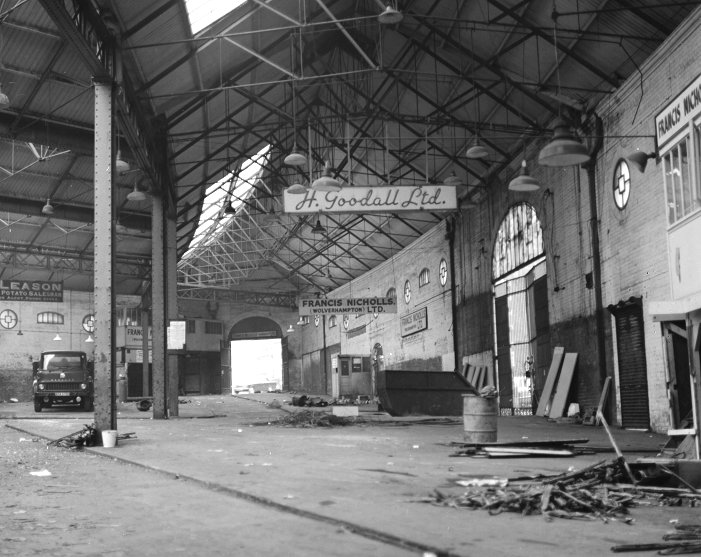
The view looking towards the
eastern gate gives an idea of the overall size of the
building. |
|
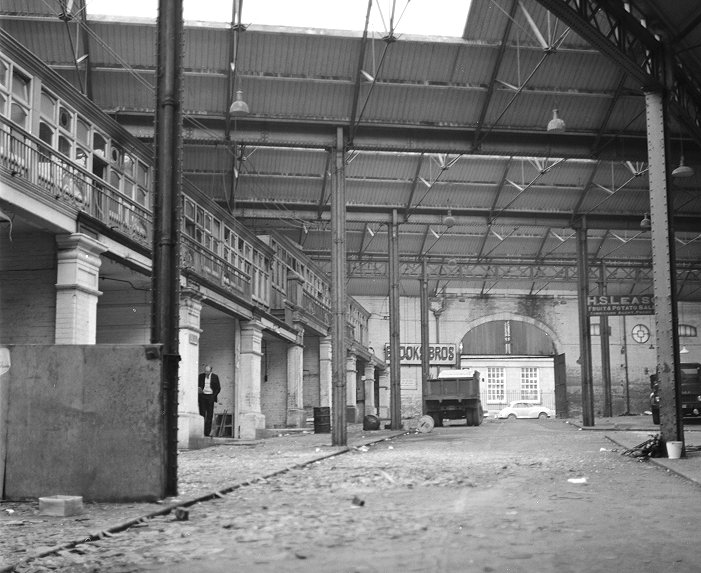
A view of the interior and the
offices. |
|
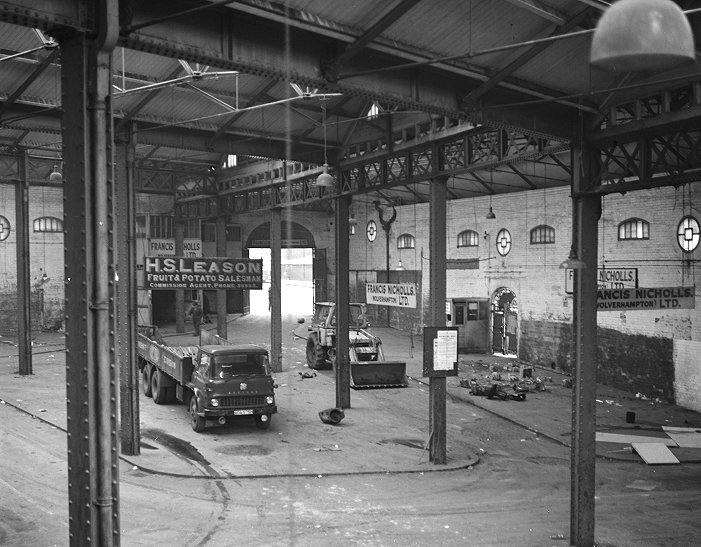
The eastern end of the site. |
|
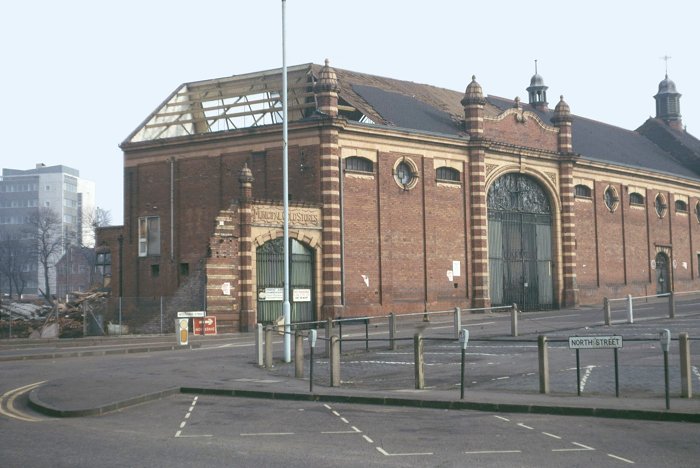
Demolition quickly got
underway. |
|
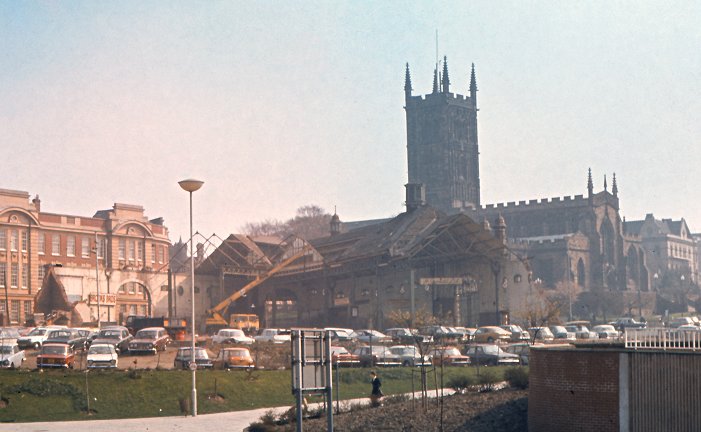
The building was demolished in
April 1974. |
|
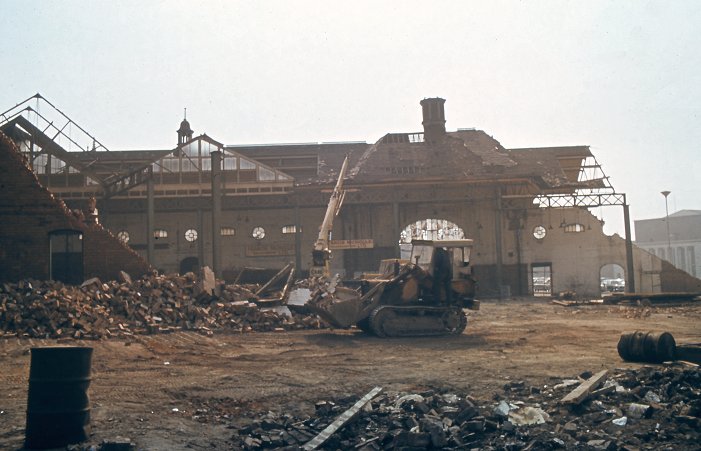
Demolition continues. |
|
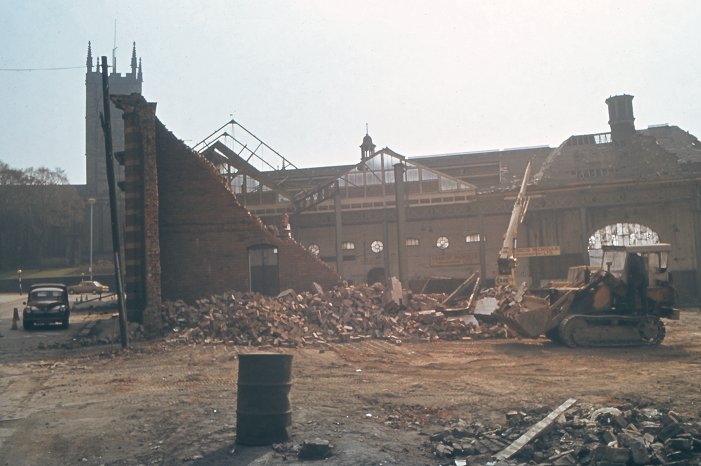
Another view of the demolition. |
|
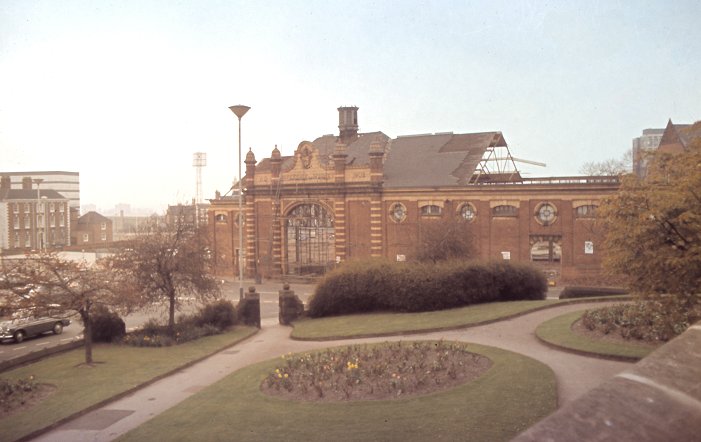
The view across St. Peter's
Gardens. |
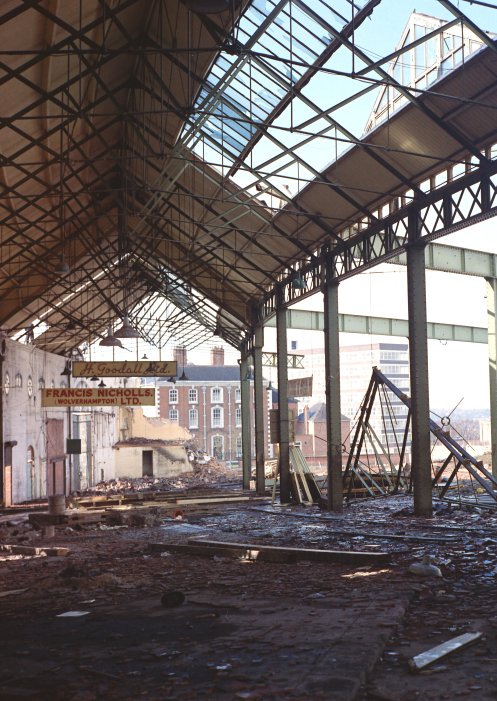 |
Giffard house can be seen behind the ruins.
|
|
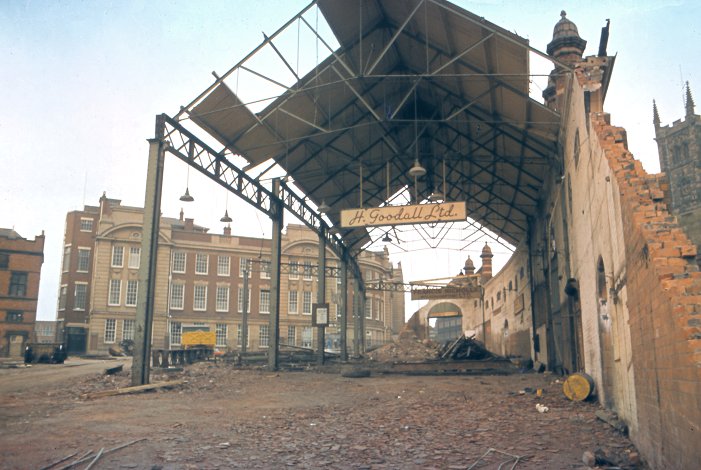
Looking eastwards towards the
polytechnic, as it was then. |
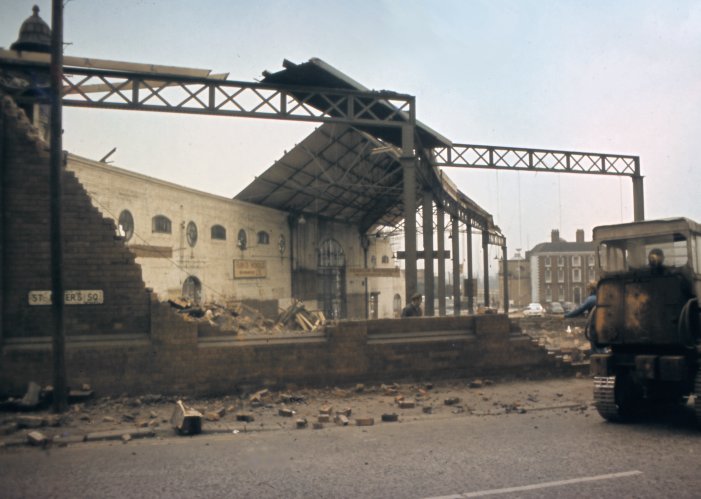
It seems that
the only thing saved from the wreckage was some of the wrought ironwork which was displayed in
the polytechnic's School of Art and Design building. |
|
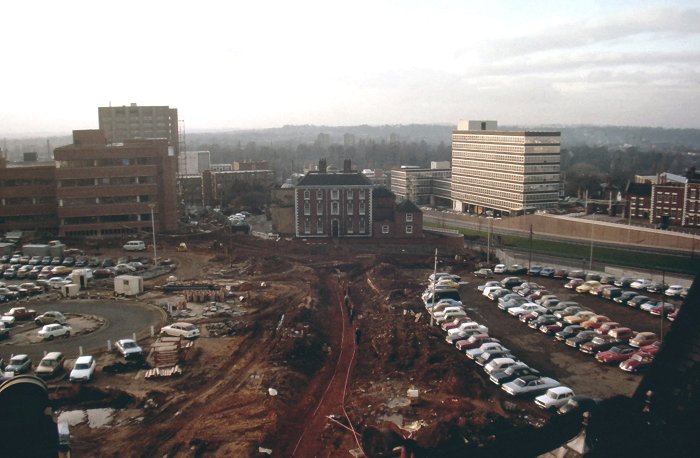
The site of the market after
demolition.
Courtesy of David Parsons. |
|
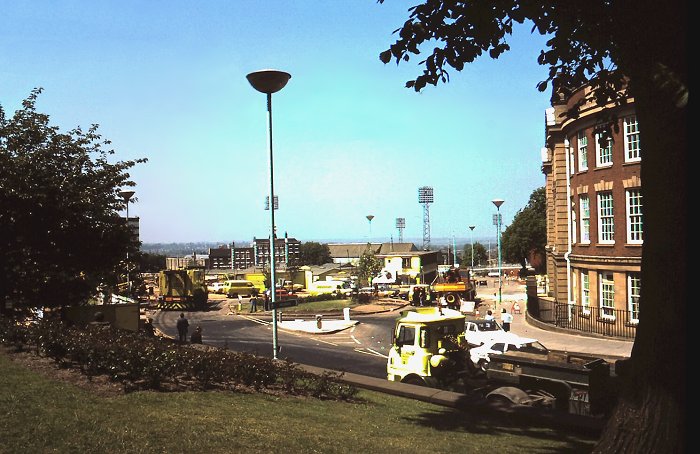
A last look at the site as it
is redeveloped for the Civic Centre. Courtesy of
David Parsons. |
 |
Return to
the
previous page |
|