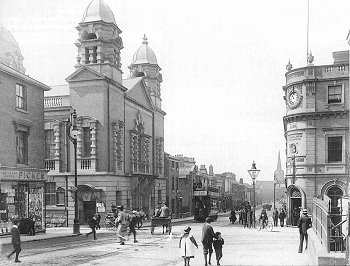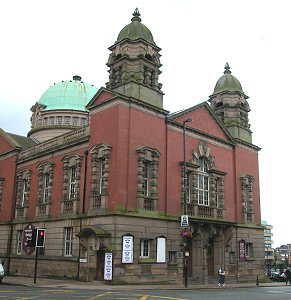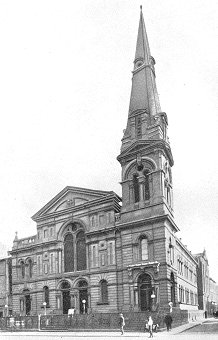|
Churches and Religious Buildings. 3 - The Chapel
The Victorian age is
considered, rightly or wrongly, as a great age of Faith.
Religion, especially that of Nonconformity (that is the Chapel
rather than the church) lay at the heart of industrial middle
class life. Most middle class Nonconformists belonged to three
great persuasions; Congregationalists, Baptists and Wesleyan.
Despite their often minute doctrinal or organisational
differences, most Nonconformists had the same outlook: work,
faith and duty. The strong strain of Puritanism that existed in
religious life from the 17th century found its modern expression
in the Congregationalists or Independents. It was not always a
chapel for the working class. “Our, said one Congregationalist
minister, is not a church of the poor”. The Congregationalists
were especially strong in the great towns and the works of
Samuel Smiles were almost as much a pillar of their belief as
the Bible. They prided themselves on their independence, indeed
each congregation was independent of all others; each chose its
own pastor and each ran its own affairs. Those Pastors in charge
of a congregation would be well paid, much more so than a
clergyman of the Established Church.
The
history of Non-conformism in this country is a complex one, for
minute doctrinal differences between groups led to an
increasingly fragmented following. Many of the different
persuasions attracted a different class of people. Whilst
persuasions like the Wesleyans may have been the preserve of the
middle class, others catered for the needs of the less well off.
The diversity of Nonconformism is shown by the number of names
given to their chapels1. We have Primitive
Methodists (the “Prims”), Particular Baptists amongst others.
The congregation of each was not only determined by social class
but by place of work. Just what divided these disparate groups
are to most of us a mystery.
In
White’s Directory of 1851 it states, “Dissenters are as
numerous in Wolverhampton as in most other towns of similar
population, having no fewer than twelve places of worship”.
In
England there is a special connection between the Nonconformists
and the new towns or rather industrially expanding towns where
they knew that they had a special strength, even though they
could not claim the allegiance of the large masses. In
Wolverhampton, Nonconformist attendance made up more than 50% of
churchgoing. Nonconformists themselves were not a unified body,
either in terms of social composition or economic strength, as
the wide range of chapels show. Towards the end of the century
they were more important than their numbers suggest as they were
often influential in local affairs. The Unitarians in particular
played a great part in civic life providing mayors and officials
and encouraging interest in reform. Nonconformists were Liberal
to a man but of course not all Liberals were Nonconformist.
The
study of Nonconformist architecture has been much overlooked in
this country. Most of the books on church architecture tend to
concentrate almost exclusively on that of the Church of England,
with occasional forays into buildings used for Roman Catholic
worship. The chapels and meeting places of Quakers, Baptists and
others have been relatively neglected.
After
about 1850, Nonconformists began to employ specialist architects
as well as more respected local ones.
|
|

Darlington Street Methodist Church. |
Many also
tried to give uniformity and a more recognisable form to chapel
architecture. F.J. Jobson, the Methodist architect, published a book
called “Chapel and School Architecture”, where he maintained that
chapels are not meant to be like concert halls. He speaks of the
“House of God” and “scriptural holiness”2.
Although he regards the Gothic style with some praise, he reiterates
the traditions of Nonconformity, that of hearing the word and seeing
the minister. The central aisle, such a feature of Anglican churches
is ruled out. |
|
Often
the main interest in Nonconformist chapels is the interior.
Whereas parish churches have been subject to numerous
alterations over the years in response to the whims of this or
that movement, or the fad of the incumbent, chapels and meeting
places tend to have retained their original furnishings intact.
For Dissenters, the most important focal point of the building
was the pulpit; hence there was no reason for a choir and apse.
Seating arrangements centred on the need for as good a view as
possible of the preacher. Seats were angled to avoid interrupted
vision or even placed in a horseshoe fashion. In the galleries
the seats are usually raised on tiers. Sometimes the whole floor
was raised so that no one’s line of vision was obstructed.
The
pulpit too, as the focal point, became more and more elaborate.
First they acquired testers; then they were set on elaborate
rostra surrounded by balustrades. When women began to preach in
the chapels, a presumably easily excited congregation erected
panels called modesty boards to prevent them seeing a glimpse of
ankle. One important feature of Victorian Nonconformist chapels,
especially those that date from the latter half of the century,
is the provision of subsidiary facilities. Rooms were provided
for the preacher and possibly the sexton and also reading and
education rooms often with a church hall too.
The
wealth, or otherwise, of Nonconformist groups, led to the
building of a wide spectrum of chapels from the humble side
street, to the magnificent town centre buildings. All of them
had this much in common though; simplicity of interior
decoration, where the study of the word of God took precedence
over meditation and imagery.
|
| The Methodist
Chapel in Darlington Street, built to replace a chapel of 1825, is a
large, powerful building that almost makes a mockery of the
designation chapel.
Until recently it was in
danger of demolition; as the Queen Street Congregational Church
had already suffered the same fate, its rescue is to be doubly
welcome.
The chapel was
constructed late in the reign of Queen Victoria; in fact it only
just qualifies for inclusion in this book as it was not finished
until 1901, the year of the Queen’s death. In 1899 the previous
chapel on the site had needed re-pewing and it was found that
considerable renovation was needed. |

Darlington Street Methodist Church today. |
| It was
therefore decided to demolish the old chapel and erect a new one,
more in keeping with the influence wielded by the Methodist body and
“better fitted for the aggressive work of evangelism which the
20th century was going to inaugurate”. Whilst building was in
progress the Agricultural Hall was used for services.
What is
most striking about the building (and what was almost the cause
of its downfall) is the huge spherical copper dome that is such
a dominant feature of the Darlington Street skyline. There are
also two façade turrets. The best place to see the chapel is not
from the front but from the bottom of Skinner Street. From here
the great hemispherical dome can be seen to best advantage. It
rests on a drum that has four pedimented windows with three
narrow windows in between. During the research for this book we
had many pleasant surprises but nothing prepared us for our
first visit to this chapel for the inside is not merely powerful
but also movingly beautiful; not only grand but bordering on
the theatrical. From the inside as the outside, the most notable
feature is the dome, which from the inside has much delicacy
partly due to the Art Nouveau glass.3 The
triforium is, unusually inlaid with mosaics. However it is the
tall double Corinthian columns that are so striking. The bottom
column holds up the horseshoe gallery. The large pulpit with
seating, occupies as expected the central place in the chapel
with choir stalls behind. It is small wonder that after the
opening ceremony the services proved a great attraction to the
town, so much so that many seat holders found it impossible to
occupy their seats, even half an hour before services began.
As
noted before there are often numerous rooms for meetings,
education, living rooms etc. in Methodist chapels and here too
they are much in evidence but they were built at a later date.
Inside the administrative rooms are three blacked windows that
show the extent of the original building before later additions.
|

The Congregational Church, Queen Street. |
Of
equal size and impressive character (it seated 1,250 people) was
the Congregational Church in Queen Street that was demolished in
1970. The architect was Bidlake who lived in Waterloo Road next
to the subscription library. The impressive nature of this now
sadly demolished building should not really surprise us, for as
stated in the introduction, the Congregationalists were some of
the wealthiest of the Nonconformist sects and in Wolverhampton
they numbered the Mander family amongst their adherents. There
was a further Congregational chapel next to the Roman Catholic
church of S.S. Mary and John in Snow hill, a building described
as “A structure of imposing appearance, in the decorated
Early English style”. This was built by John Barker the iron
founder of Chillington. There are, unfortunately, no Quaker
meeting houses left in Wolverhampton. The Quakers, or to give
them their correct name the Society of Friends, had a meeting
house in Broad Street. Although this has now gone, the burial
ground, which is a dedicated public open space, still exists on
the corner of Westbury Street and Broad Street.
|
Notes:
| 1. |
The nickname
given to one Nonconformist group in Willenhall was the High Flyers
due to their belief that they were nearer to God.
|
| 2. |
Interestingly, Nonconformist places of worship have much in common
with the great Franciscan churches of Italy where too the word was
of primary importance. So empty and cavernous are they that they are
known as “preaching barns”. |
| 3. |
Another small
Art Nouveau feature of this chapel are the elegant door handles. |

|
|

|
|

|
| Return to
Non Conformism |
|
Return to the
contents |
|
Proceed to
Industry, Water and Rail |
|