|
Civic and Public Buildings
In 1832
and 1867 constitutional reform had increased the size of the
electorate at national level, with the result local authorities
increased in power and function as the 19th century progressed.
Local government had been reformed (not to say largely created)
by the Municipal Corporations Act of 1835 that swept away the
old system based on corruption and nepotism, with a mainly
uniform pattern of elections and representatives. Councillors
were to be elected for three years by all resident ratepayers;
one third would stand down every year and the council would also
elect one third of its number as Aldermen who would serve for
six years. The change in the conditions of the towns in the 19th
century was very much the result of local government activity,
especially where it was given the initiative from central
government. Many local authorities took advantage of legislation
such as the Electric Lighting Act or the Artisan’s Dwelling Act
to improve their towns, though very few did so with the vigour,
foresight and commitment of Birmingham’s Joseph Chamberlain with
his “Civic Gospel”.
It was
the construction of Birmingham Town Hall in 1829 that sparked
off the spate of civic building in Britain. Newly enfranchised
towns and cities displayed their civic pride in majestic,
imposing and sometimes downright vulgar buildings, the apogee
(or nadir) probably being the Town Hall at Colchester.
Sometimes the term Town Hall covers both administrative offices
and a hall for social occasions such as in Walsall; a building
quite separate from the administrative offices as at Birmingham
or a purely legal and administrative building as at
Wolverhampton. The oldest town hall in Wolverhampton was in High
Green. The present one is on the site of the Old Town Hall built
in 1856. It soon became manifest that the old Town Hall in North
Street and the police barracks in Garrick Street were quite out
of date and very inconvenient. A certain Alderman Fowler pointed
out that there was a large piece of unoccupied land at the back
of the Town Hall, which could be adapted for the construction of
a new building in keeping with the town’s newfound dignity. In
the event what should have been a dignified and stately progress
to a new civic building took on an element of farce.
The
design for a New Town Hall for Wolverhampton was put out to
competition and attracted nineteen competitors, including the
local architect Bidlake. This competition did not run smoothly,
with complaints and fits of pique from the competitors. In the
competition £100 and £50 was offered for first and second prize,
on the condition that the realisation of the designs could be
carried out for £15,000. The first prize was initially awarded
to Bidlake, with Bates of Manchester second. The designs were
forwarded to the notable architect Waterhouse, who was acting as
adjudicator, to see if they could be carried out for £15,000. He
reported that Bidlake’s designs would cost £25,000, with another
five or six hundred for a tower, whereas Bates’ would cost about
£25,000. Accordingly both designs were rejected and two more
chosen. Architects then went in for even fancier names than
modern housing developments. Two of the designs chosen were
“Salve”
by Christopher Wray of London and “Perceverance Urices”
by Lloyd of Bristol. Once again the proviso was that the designs
had to be carried out for under £15,000. Whether the borough was
short of money or just wanted the work done on the cheap is
unclear. The committee found that none of the plans chosen could
be carried out for £15,000 and so obtained fresh designs from
Bates of Manchester, the Wolverhampton architect Mr. Veall,
Griffiths of Stafford and Mr. Lloyd of Bristol, all of whom had
been previous entrants. Bidlake, in what appears to have been a
bout of hurt pride or possibly pique, refused to submit a second
design. Finally the designs of Bates were accepted.
|
|
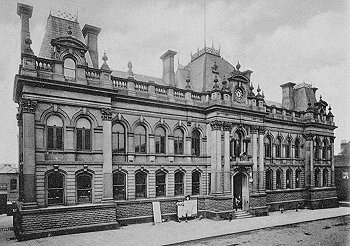
Wolverhampton Town Hall. |
When it came
to actually building the Town Hall, there were once again
problems. There were a large number of tenders submitted and the
one accepted was that of Mr. Robinson of Manchester. However
after the terms were agreed the plans were changed to
incorporate more features. Robinson, justifiably aggrieved,
asked if he could withdraw, a request that was allowed. In the
new tender the lowest was that of Horsman the local builder. |
| The Town
Hall was opened with great ceremony in 1871 by the Lord
Lieutenant of the county but the rejoicing over the New Town
Hall was short lived, for very soon after there were numerous
complaints about the building, not least that the acoustics in
the council chamber were diabolical. This was a cause of
considerable irritation; for the building had in the end cost
almost double what it should. The building was badly
constructed, so much so that a prisoner in custody for a serous
offence had actually been able to scale the walls of the
exercise ground. Also the Borough Police Court and the Quarter
Sessions Court were so badly designed in regard to their
acoustic properties that the Magistrates, Recorder and Jury were
not able to hear the evidence brought before them. In the
council chamber there was a notorious echo preventing the mayor
from hearing the councillors and the press from hearing either.
Attempts were made to improve things by hanging flags around the
chamber. For a time a large canvas sheet was hung below the
level of the ceiling, which though partially effective, was
hardly aesthetically pleasing. The Town Hall was extensively
re-modelled in 1903. Originally the vestibule ended where the
present stairs begin. Here there was a blind arch, in front of
which was the statue of Thorneycroft, Wolverhampton’s first
mayor.1
Many
Town Halls derive their designs from the Italian Renaissance or
the Jacobean, but architects also drew upon the architecture of
France. In designing Wolverhampton Town Hall. Ernest Bates, who
submitted the winning design, used French style wholesale. There
is a trio of mansarded pavilions that provide an effective
substitute for a tower. It has a rusticated lower course and
fifteen bays created by pilasters. However, like so many
prestigious but essentially workaday buildings, only rather
functional and not very prepossessing brick backs the impressive
façade. The vestibule of the building is especially imposing.
There are cells for prisoners and at the rear an impressive
courtyard that backs on to the police offices in Red Lion
Street.
At the
opening of the Town hall it was stated in regard to the
usefulness of the building, “nor is architectural beauty
sacrificed to utility, but both are so well combined that is at
once an ornament to the town and a most excellent building for
the transaction of the public business”
*
*
*
*
*
In 1827
there was a small shop in King Street opened as a library for
the gentry. In 1835, many of the leading people in the town
thought that this same privilege should be extended to the
middle classes such as clerks, shop assistants and others;
accordingly they formed a company and subscribed about £1,000
towards building a Mechanic’s Institute in Queen Street as a
library and lecture hall.
The
growth of literacy, due largely to the Education Act of 1870,
resulted not only in an expansion, one might say creation, of a
popular press, but the growth of public libraries and reading
rooms. However circulating and subscription libraries had long
existed. The most popular were subscription libraries and
Wolverhampton had its own in Waterloo Road that was built to a
design by Edward Banks.
In 1855
the Free Libraries Act was passed allowing authorities to
provide libraries out of the rates. The act was not mandatory
but permissive, as was so much 19th century
legislation that affected towns. There was an attempt in 1860 by
Councillor C. B. Mander to adopt the Act for Wolverhampton.
Although the proposal was carried, the idea of increasing the
rates by one penny in the pound to pay for the library (and
incidentally to pay for the accumulated debts of the School of
Art), caused an outcry from disgruntled ratepayer’s and at a
public meeting the council was forced to back down. In the
following years the Working Men’s College had closed down, as
had the Mechanic’s Institute. At a meeting to wind up their
affairs it was resolved to hand over the three thousand books
and furniture to the corporation as a start towards a Free
Library.
The
culmination of Wolverhampton library service was the building of
the present library. The laying of the foundation stone was a
grand affair. The council had granted £1,600 to meet expenses
and £1,000 came from the Carnegie Trust. An address was read,
the Bishop of Lichfield gave prayers and afterwards Theodore
Mander gave a splendid luncheon to a thousand people in a large
tent. The Duchess of York gave prizes to children from the Royal
Orphanage.
|
|
Wolverhampton Library is a fine building dating from 1900-1902
built to a design by E.T. Hare, who won a competition sponsored
by the Borough Council. It stands on the corner of Garrick
Street and Cleveland Road. This was once the location of two old
buildings, the most interesting one being the previously
mentioned Elizabethan Old Hall, which was demolished to allow
the building of the library; the building is still remembered in
the street of that name. It is fitting that such a grand
building should be the final summation of a long trend in
Wolverhampton to provide reading for all classes of society.
|

Here the
many eclectic details of the building can be seen. Note
especially the lovely bowed window overlooking Cleveland Street. |
|
The end
of the century saw a number of public buildings designed in a
highly decorated Free Style and Wolverhampton Library is one of
the best, with its fine light reading rooms. The details are
eclectic, including Jacobean as well as Baroque features. The
library makes interesting use of its difficult corner position
with a fine façade built of yellow terracotta. It has an angled
entrance loggia surmounted by a cupola. Around the walls,
moulded into the terracotta are the names of various literary
luminaries – Byron, Shakespeare, Chaucer, Pope, Milton and
Dryden. By about 1860, terracotta had replaced stucco as the
fashionable material; it was not a new material, but it began to
be used extensively and was appreciated for its red and yellow
appearance and (so it was claimed) great durability.2
Above the entrance is the Royal Coat of Arms in moulded
terracotta with the legend “To Commemorate the Sixtieth Year of
Queen Victoria’s Reign”.
The
interior of the library must be the finest piece of secular
architecture in town, but it would be better appreciated if it
were not for all the books that get in the way. Downstairs, to
the left of the vestibule, graceful Corinthian columns create
four wide bays. A wide curving staircase3 is
lit from above by a dome embossed with the town’s Coat of Arms.
Upstairs, in the room occupied to the left, there is a fine
glass dome in the roof and, although it can hardly be seen, high
wooden panelling around the walls. One small interesting feature
is the small oriel window at the rear of the room. This room was
once used for lectures and recitals and it is a pity that the
shortage of space in the Central Library no longer allows this
room to be kept free and its beauties better appreciated. The
reference section has recently been renovated and whilst the
shelves were out, the room could be better appreciated.
Art
galleries and libraries usually go together the latter very
often serving the purpose of the former. However Wolverhampton
Museum and Art Gallery dates to the decade before the library
being built between 1883 and 1885 to a design by the Birmingham
architect J.A. Chatwin. The Art Gallery occupies a prominent
place in Lichfield Street, which itself lies roughly on the
route of Kem Street, which together with Burg Street was
probably Wolverhampton’s most ancient street. Modern Lichfield
Street was extended beyond Queen Square as part of the
redevelopment and slum clearance that took place after the
passing of the Artisan’s Dwelling Act of 1875. The gallery was
officially opened on the 30th May 1884 for the
Wolverhampton and Staffordshire Fine Arts and Industrial
Exhibition.
The
origins and impetus to the building of the Art Gallery were a
little unusual. Alderman Jones, during the period of his
Mayoralty, took a deep interest in art teaching, especially the
application of artistic principals to the manufacture of the
town. In 1881, Alderman Jones presented £500 to the town “as
the nucleus of a fund to provide works of art manufacture
applying to various trades of the town”. This gift
occasioned the following letter:
Dear Mr. Mayor,
I
see you have started a subscription for an Art Gallery in the
town. I am therefore prepared to erect and present to the town a
building of the value of £5,000 upon the following conditions: -
First, the town to provide a suitable site with provision for
enlargement. Second, that you form a committee, consisting of
yourself, the Rector, and Sir Rupert Kettle, for the purpose of
maturing the plans, say whether a museum should be associated
with it, and for the purposes of inducing a gentleman in the
neighbourhood to contribute works of art in painting, sculptor
etc, and when you have promises to the extent of 10,000 and are
otherwise ready, I am prepared to begin building. Third, it must
be a strict condition that no other person, except yourself,
know the name of the giver. Of course the secrecy I require does
not prevent you mentioning the offer before you vacate your
office.
Yours very truly
XYZ4
The
letter was written by Philip Horsman who was a notable
philanthropist to the town and who also gave money towards the
building of the Eye Hospital. In the entrance hall to the Art
Gallery is a memorial plaque and portrait of Horsman cast in
bronze that shows a rather dreamy, bearded man with his sights
set firmly on the next world. He founded a building firm in 1860
and was later joined by a partner named Wilcock. The firm was
responsible for many of the notable buildings in the town
including the library, Town Hall and Art Gallery. In the garden
attached to the Art Gallery is a fountain to the memory of
Horsman, erected by public subscription. The unveiling took
place in 1896 by the Mayoress Mrs. Mander.
The
building is a monument to civic pride and was opened with great
ceremony and display. The best description of the building comes
from a contemporary at the opening ceremony:
“Though but two storeys in height, it presents an imposing
appearance. The façade towards Lichfield Street is 90 feet long,
while that towards St. Peter’s is 66 feet. The style of
architecture is mixed Doric and Ionic. The material used is Bath
stone. Three fine red granite pillars support the portico on
each side of the man entrance. Along each façade of the building
a frieze runs, containing various allegorical representations of
the arts and sciences. The very most is made of the interior of
the building. There is a handsome vestibule, beyond which is a
lofty hall, out of which open three spacious rooms which are to
be devoted to the Art Gallery. Ascending a stone staircase, four
rooms are reached, two of which, running parallel to each other,
are exceedingly fine. These are occupied by pictures, and it is
expected that they will be permanently devoted to the same use.
The light, particularly in the upper rooms, is excellent. Both
gas and electric light are provided, and the building is
generally the beau ideal of a Fine Arts Gallery”.
The
above-mentioned frieze is one of the most striking aspects of
this building and was executed by Mr. Carter from the Cheltenham
firm of Boulton and Company. The carving is in Portland stone
and represents the Arts and Sciences. This frieze has much in
common with that around the Albert Memorial in London opened
some years before. Victorian buildings were meant to be read in
a way that modern ones are not; the Albert Memorial is a mass of
cultural and historical references that would have been readily
understood by contemporaries. The figures on the Art Gallery,
though not so numerous or elaborate point to the images of the
building and the Victorian age that the designer was trying to
convey. They are figures of the past, historical, symbolic and
allegorical, which the Victorians saw as the forerunners and
embodiment of their own age.
|
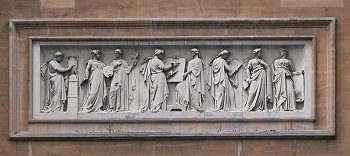
Art and beauty are personified by graceful
female figures on panel three to the left of the main entrance. |
There are four panels;
two facing Lichfield Passage and two either side of the entrance
facing Lichfield Street. Panel one; reading from left to right,
shows the fruits of industry. There are scenes of glass blowing
and engineering workers with large hammers. One figure holds up
a large lock, a potent symbol of the town’s premier industry.
Other figures are at work on delicate pots.
|
| On the far
right of the panel, one figure personifies design. The second panel
is dedicated to discovery in the arts and sciences. Classical
figures on the right are engaged in geometrical drawings. Ǽsculapius
the god of healing is shown with his serpent entwined staff. In the
centre a figure (Copernicus?) stands in contemplation of a globe,
whilst a figure that we take to be James Watt holds the governor
mechanism that so improved the performance of the steam engine.
Behind him is the Sun and Planet system that did so much to allow
the steam engine to be used for a wide variety of industrial
purposes i.e. converting vertical to rotary motion. Panel three is
if anything the most graceful and the only one incidentally that
shows a female figures. One holds a sign carrying the words “Truth
and Art”. In panel four an Assyrian figure stands in front of a
winged beast whilst Michelangelo is at work on the statue of Moses.
At the end, ironically on such a classical building, a religious
figure holds a Gothic building. |
| The entrance
is grand and imposing with either side granite columns, these too
were the gift of the builder. They support a balcony above which
there are further pillars. From the entrance hall is a flight of
stairs leading to the upper story. |
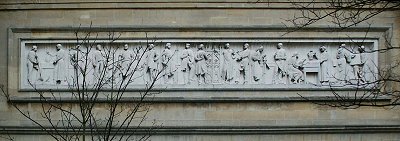
Progress in the Sciences and Navigation. |
| The most
impressive feature of this staircase is the wooden oak panelling
that covers the walls to a considerable height, with a graceful
carved border inlaid at first floor level. This can be better
appreciated now that the large paintings that once hung here have
been removed. The gallery contains a large number of paintings by
19th century artists. |
|
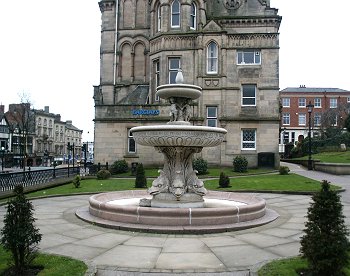
The fountain erected in honour of the
philanthropist and benefactor of the art gallery, Mr. Philip Horsman. J.P. |
The fountain
in the garden that is dedicated to the memory of Horsman is dated
1894 and consists of six dolphins interspersed with bulrushes,
supporting a bowl with their tails. Above, four cherubs alternating
with carved lilies and fish-like grotesques support a smaller bowl.
The gardens, which
have now been softened by the addition of shrubs and trees, were
originally laid out in a highly formal manner, the surrounding iron
rails adding to the effect. Until recently, forlorn stubs of these
said iron rails were a painful reminder of what had been lost but
recently they have been replaced to great effect. |
|
Attached to the Art gallery is the School of Art. There had
previously been a Wolverhampton School of Practical Art, the
first in the country to be erected for that special purpose.
Although housed in a large building designed by Edward Banks and
liberally subscribed by C.B. Mander, the building was
“indifferently appreciated”.
The building can easily
pass notice but the Scottish turret is a fine and notable
feature. The brick work oblique to St. Peter's Close also shows
what can be done with restrained effect when using brick.
|
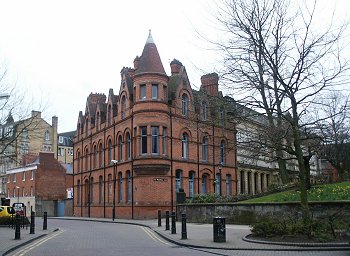
The "indifferently appreciated" original Art
School, but a little gem of a building by Edward Banks. |
|
The building of the Art gallery acted as a spur to the committee
of the School of Art who decided to dispose of their building in
Darlington Street and build a new one in larger premises in
conjunction with the Art Gallery. The council originally gave the
land for the purposes of making any necessary extensions to the Art
Gallery. Horsman and Co. built the new Art School. It had numerous
rooms including a light and shade room for Machine Building
Construction. Numerous classes were run for the benefit of those
“artisans” who wished to improve themselves. It is an attractive
building with a corner tower surmounted by a conical roof, thus
giving a Scottish feel to the whole. In the roof there are a number
of gable windows. Although built in brick there is some restrained
decoration.
*
*
*
*
*
|
|
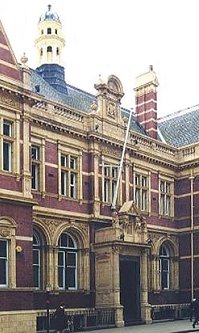
The former Post Office.
|
The building
in town that makes even more use of terracotta than the library is
the Post Office, of which now no part is used for that purpose. It
is the work of the Government Architect Sir Henry Tanner who was not
highly regarded in his day. The Penny Post had been established in
1840 by Rowland Hill (who lived in a farmhouse on the site of the
present Horse Hill Drive off the Compton Road, and was married in St
Peter’s church in 1827) and although the new scheme was regarded as
foolish and did in fact lose a great deal of money, the new system
spread rapidly throughout the country. The result was much Post
Office architecture, not least the pillar-boxes designed by the
novelist Anthony Trollope.
Despite Tanner’s low
standing among his brother architects, Wolverhampton Post Office
is a most interesting building, far more so than the one in
Birmingham that he also designed. Part of its attractive nature
is the contrast between the yellow terracotta and the warm red
brickwork. |
| The front
elevation is most attractive but would be better appreciated if it
could be seen from a little further back. There is an impressive
entrance with two Corinthian pillars. Above the entrance is the date
supported by two lions. On a level with the balustrade is a recessed
space containing the Royal Coat of Arms. There are two pointed
gables and, surmounting the whole, a cupola. There is wealth of
swags and mouldings. The Royal monogram is repeated above each
window in the bottom storey. |
|
One of
the grandest and most forbidding pieces of public Victorian
architecture in the town is that of the Wolverhampton and
Staffordshire General Hospital situated in Cleveland Road. The
building owes its origins to an accident which befell a Mr.
George Briscoe who broke his leg whilst dusting a picture.
Whilst incapacitated his thoughts turned to the poor, who did
not have the benefit of his surroundings when taken ill. After
recovery Briscoe contacted Mr. H Rogers and together they
founded the present institution. The hospital is built in the
Italian-Doric style. Once again the building is erected from a
plan by Edward Banks. At the time of its building the Royal was
described as a “large and handsome building of red brick with
stone pilasters, columns and window dressings and is pleasantly
situated in Cleveland Road nearly opposite the new cattle
market…the rooms, wards, staircases, etc, are well-lighted and
ventilated and the whole building reflects much credit on the
skill of the architect, Mr. Banks”.
|
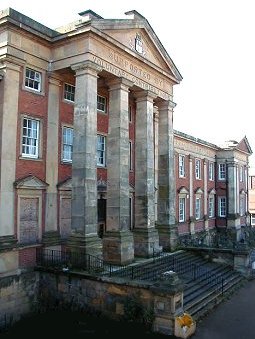
The Royal Hospital. |
| The cost of
building the hospital was £15,000, raised by public subscription and
supported by public contributions.
“There are twelve
gentlemen who constitute the board, meetings being held once a
week; annual sermons are preached in its behalf in all places of
worship in the town”.
The Eye
Infirmary too contains Victorian work. It was established in
1881 and the new buildings, erected to a design by T.H.
Fleeming, are in a simple Gothic style with two spired turrets.
The in-patients department was erected principally at the cost
of P. Horsman. The hospital was supported by voluntary
contributions.
The
loss of the Victoria Nursing Institute in the 1970s was a sad
blow for it was a fine building with much terracotta
embellishment.
|
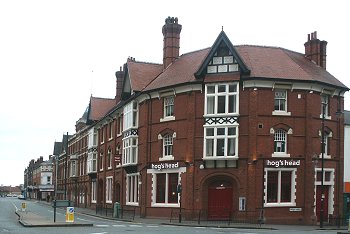
The Hogshead public house, formerly the Vine
Inn. Behind it is the Headquarters of the
3rd Battalion of the South Staffordshire Regiment. |
We have seen
the imaginative use made of terra cotta, but brick could also be
used in an attractive an imaginative way. A good example of the
imaginative use of brick is the range of buildings that occupy the
corner of Broad Street and Stafford Street. These are the
Headquarters of the 3rd Battalion of the South Staffordshire
Regiment, erected at a cost of £8,000. They form an attractive range
in the early Gothic style and were designed by Daniel Arkell of
Birmingham. Originally the ground floor contained an orderly’s room
and stores. |
| The drill
hall was 184 feet by 76 feet, with a stage at one end and a gallery
at the other. The building range also appears to incorporate the
Vine Inn whose sign can still be seen in brick over the entrance in
Stafford Street, so much so that a cursory glance makes the whole
look like one range. Closer inspection shows that it is of a later
date. The inn was closed for a number of years but has now once
again reopened as licensed premises but under a different name.
Also in
Stafford Street is a rather mundane range of buildings but they
are distinguished by one rather elegant decorative feature. On
the corner building facing the University is white painted
plaster work with the date 1898
For
such a large and important town, Wolverhampton is remarkably
light on public statuary. Until fairly recently there was only
the statue of Prince Albert, but previously there was also a
statue at Snowhill to Charles Pelham Villiers. Although this
statue was moved and now graces West Park, it seems fitting to
include it. The statue, the work of the London artist W. Theed
is of heroic proportions, being 9 feet high and carved from
Sicilian marble. Villiers represented Wolverhampton as its M.P.
for sixty years and was one of those M.Ps who campaigned for the
repeal of the Corn Laws. The statue was unveiled on the 6th
June, 1879.5
Lastly, the story
concerning one of the most famous sights in Wolverhampton, the
equestrian statue of Prince Albert in Queen Square, which was
the object of the Queen’s visit as recorded in the prologue.
Whilst Mr. Underhill was Mayor in 1862, there was a strong
desire to provide a memorial to Prince Albert. It was decided to
erect an equestrian statue, life size, as soon as subscriptions
came in. The work was placed in the hands of Mr. Thorneycroft of
London and the work took him four years to complete. During the
construction of the statue, Queen Victoria visited
Thorneycroft’s studio to ensure the exactness of the drapery of
the figure. She lent the sculptor not just the uniform worn by
the prince, but also his horse. This interest in the progress of
the statue was no doubt one of the reasons that led the Queen to
attend the unveiling personally. The Memorial Committee erected
a granite pedestal in Queen Square and the task of casting the
bronze was put in the hands of Messrs Elkington and Co. of
Birmingham. |
|
The
inherited story has always been that the sculptor committed
suicide after the unveiling, when it was pointed out to him that
a horse, supposedly, cannot adopt that stance without falling
over. The story is recounted by Phil Drabble in his passionate
book on Staffordshire:
|
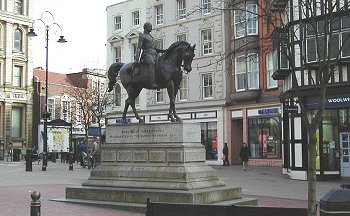
The statue of Prince Albert in Queen Square. |
|
“In Queen Square is the statue of a man on a horse about which
there has been a good deal of controversy. The man is Prince
Albert, and his horse has both legs striding forward on the same
side, like a camel. People said that no horse ever had such an
action. They even said the sculptor had committed suicide when
told what he’s done”.6
The
statue is about 9 feet in height, or with the pedestal, nearly
16 feet. The Prince Consort is represented in the uniform of a
Field Marshall, the idea of military dress being the Queen’s
own. Perhaps appropriately for an equestrian statue, Albert has
had a peripatetic existence having occupied four spots in the
last thirty years; for a time he was a little farther down the
Square majestically standing guard over the public toilets.7
Notes:
| 1. |
This
statue of Thornycroft, which was sculpted by Thorneycroft,
had originally been placed over the family vault, but after
exposure to the weather had shown signs of wear. When the
new Town Hall was completed, relatives gave permission for
the statue to be placed in the vestibule. |
| 2. |
Terracotta is highly durable, mainly due to
the "skin" that forms during firing. This makes it
especially invulnerable to weathering. However, if cleaning
is necessary it needs to be done sensitively. One terracotta
rich building in Birmingham, which shall remain nameless,
had the outer "skin" removed in aggressive cleaning; the
result being that water has already seeped into the material
causing it to start to flake. |
| 3. |
This
staircase is not meant for two way traffic or someone
descending with their nose in a book, as one of the authors
found to their cost. |
| 4. |
Express & Star, Thursday 29th May, 1884. |
| 5. |
There
was in St Peter’s a life-size statue of John the Baptist
sculpted by the eminent artist Thomas Earp. Although still
in the church it is no longer on view. |
|
6. |
Phil
Drabble, "Staffordshire", Robert Hale, 1948, p.23.
Drabble goes
on to say “But Yankee pacers move like that, and I once
saw a photograph of a horse in a procession in an exactly
similar attitude”.
The legend of Thorneycroft’s suicide is a juicy one but,
like most legends, has little relationship to fact.
He did not in fact die until 1885. |
|
7. |
Sister
Dora occupied a similar favoured position in Walsall. |
|
|

|
|

|
|

|
Return to
Stained Glass |
|
Return to
the contents |
|
Proceed to
Churches and Religious Buildings |
|