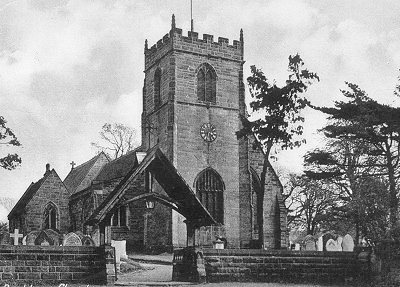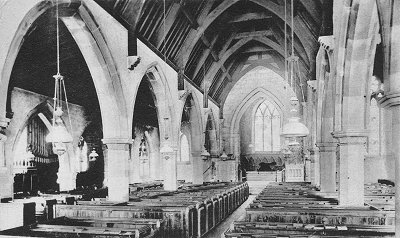BUSHBURY CHURCHThe Church Building
The etching of the church in Stebbing Shaw's "Staffordshire", made about 1800, shows the old south door to be in the Norman style. It also seems possible that the old north chapel was originally Norman, as the semicircular arch over its door was used, in the last rebuilding, over the new north door. In his report on the structure of the church, dated May 1830, the Reverend George Hudson, Archdeacon of Stafford, mentions remains of a Saxon structure in the chancel, but no trace remains now. It seems possible therefore that the original building was pre-conquest, and was enlarged by a Norman nave and north chapel. The present chancel, dating from about 1350, is the oldest part of the present building. The old tower was in the style of the fifteenth century. On December 29th 1641, the church had a distinguished visitor, William Dugdale, historian of Warwickshire, whose wife Margery was sister of Thomas Huntbach of Seawall, (father of John Huntbach the Bushbury historian). Dugdale made tracings of the stained glass in the church which are now in the Bodleian Library at Oxford. The largest shows "Henry de Byschebury et Amyce sa femme" with Dugdale's comment: "These two pictures stand in an east window of the north ile of Bishbury church com. Staffs, 29 Dec 1641, and was drawn to the just proportion of the original, the paper layd upon the glass". Also, beneath the figure of a priest kneeling, "In the middle pane of every window of the chancell of Bishbury is the picture of a priest kneeling before our Ladye in this manner. The inhabitants say it is the picture of Hugh Bishbury who was Rector of this church about Edw. the Third's time, and built the present fabrick of the Chancel at his own charge. There lyes in ye churchyard a statue of a priest in this manner which is thought to be his monument." Again, above three coats of arms: "These three coats stand thus in the upper part of the great east window of the chancell at Bishbury." Four years later, on May 16th 1645, Captain Symonds of the Royalist Army with Charles I at Bushbury Hall, reports in his Diary: "In Bishbury church Com. Stafford, in ye south yle or chappel of the church belonging to the manor house, these, old, in glasse: "Argent, on a fess cotised sable three escallops of the field (BUSHBURY)". These two pictures and subscription are in the east window of this chappel: "Two kneeling figures of an armed knight and his wife; the surcoat of the knight, which is marked argent, is embroidered with the arms just described. The armour is gilt, the ornaments of the 'girdle' around the waist are marked azure. The robe of the lady has also the same arms embroidered upon it." Under this, HENRY DE BUSCHBURY: under her (AMY) CE SA FEMME." "Some flat stones in this chancel of a course of free stone; the inscriptions are circumscribed in black pitch letters. and the statue of the partie scratcht in black." It would appear that the Captain confused the south aisle with the north, otherwise the description is similar to Dugdale's. Stebbing Shaw, writing at the end of the eighteenth century confirms the illustrated figures to be in the north aisle. P. T. Hinckes the elder carried out some repairs to the north side of the chancel in 1813 and erected some new pews, but by 1830, at the time of the Archdeacon of Stafford's inspection, the building was generally in a very dilapidated state, and the opinion of the London architect, James Morgan, was sought. He reported that the church, 75' long, 26' wide and 21' high, with a tower, had a west gallery, north gallery, and a small south gallery. He was of the opinion that the church had been built about 1460. (Perhaps the nave had been rebuilt at that time when the tower was added, leaving the Norman south door intact.) He recommended taking down the south side and part of the west wall. For a total of £1214-9-0, repairs would cost £663-16-6 and the balance would cover increasing the seating capacity from 274 to 524. The work could be completed in six months. As the plan he made shows (Lambeth Palace Library ICBS1309) his work included the provision of a large gallery on the south side and the replacement of most of the old box pews with linear pews. (Note also the position of the pulpit and reading desk approximately one third of the way down the nave, away from the chancel arch.) The etchings made by James Buckler in 1845, now in the William Salt Library, show the exterior of the church after this reconstruction. Less than twenty years after this rebuilding however, the Vicar and parishioners decided that the style was in such bad taste that, in "these days of enlightenment", "it was a thing too monstrous to be longer borne", and plans were made to take down and rebuild all those parts which had been so tastelessly put up, and to restore the remainder. Mr. Edward Banks, architect of Wolverhampton, drew up several plans, and the result was, with a few later small changes, the church as we know it today. On the advice of Sir Gilbert Scott, the old north chapel, which had escaped virtually unscathed the earlier rebuilding, was taken down and rebuilt about twenty feet to the north, so making room for a north aisle in the nave. The tower was also reconstructed and a new west window installed in it by the Misses Forster of Ford Cottage, in memory of their parents and other relatives. A new east window, together with four of the chancel side windows, and three in the north chantry, were donated by Miss Theodosia Hinckes. The two other chancel windows were presented by relatives of John Pountney of Low Hill. A window in the northeast of the nave was given by the architect Mr. E. Banks, another in the east end of the south aisle by Alexander Hordern in memory of his son James, who had died in 1848. The large window in the west end of the south aisle was donated by Mrs. Caroline Tarratt in memory of her husband Joseph, of the Fordhouse, who died in 1869.
|




