|

|
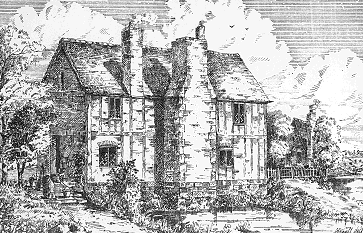
Elston Hall, Bushbury.
|
It had a small old half-timbered house, inhabited by
the occupier of the farm and which seems to have been moated. It was
pulled down some eight or ten years back, and a modern farm cottage
built in its place. About sixty yards west of Bushbury Church are
vestiges of a large moat, and also an appearance of another moat
about 1.5 miles north west. (Shaw).
Most probably these isolated similar houses. |
| The Anglo-Saxon word Lich means "a corpse"
and so Lich Gate means a gate through which a corpse is borne, and
the path leading to it used formerly to be called the "Lich Path",
because all funerals came that way. This is really what remains at
Wolverhampton: I can find no trace or account of the ancient gate.
As the gates were generally constructed of wood, they were of course
liable to decay, and consequently this may have been destroyed
centuries back, although the ancient name is retained.
The most common form of lich gate is a simple roof with gabled
ends, and covered with tiles; the whole supported on strong
timbers well braced together. The entrance is through a double
wicket, having a lich stone for supporting or resting the
coffin, ere it was borne into the church. There are two modern
examples at Bushbury and Pattingham which add much to the
appearance of the village church yards. |
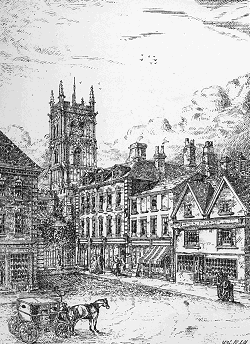
Lich Gates.
|
|
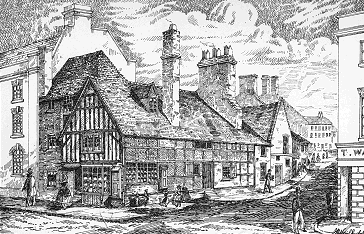
Lindy Lou.
|
This old 16th century house is a good specimen of
the framing peculiar to Staffordshire, and is valuable as an example
of the very rare herring-bone brick nogging with which the
interstices of the timbers are filled.
There used also to be an old gabled house of exactly the same
character adjoining St. Michael's Chapel in John Street, and
some old houses, but of a different style and age, still remain
at the upper end next to Dudley Street. |
| This old house situated at Bushbury was co-temporary
with Boscobel, and one of the resting places of the King on his road
to the seat of Colonel Lane, at Bentley, near Willenhall.
It is a fine specimen of a timber- framed house, partly filled
in with brick nogging, and some portions with ancient wattle and
daub, that is, plastered on withies or hazels, instead of laths
as now used. |
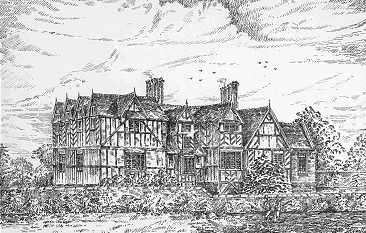
Moseley Old Hall.
|
|
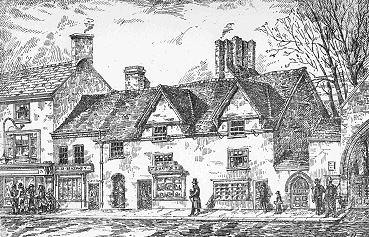
North Street.
|
These old wattle and daub houses are perhaps the
oldest remnants of the town now existing.
Why the old builders were so partial to this mode of
construction is uncertain; it could not be from scarcity of
other material, as the immense quantity of bricks used in the
chimneys etc. would be sufficient to build external walls of a
modern house of the same kind. |
| Doubtless it was considered that oak framing was
more substantial than brick walls of the same thickness would be,
and when plastered on both sides would be also much drier and
warmer.
The shop floors are now below the level of North Street, which
was raised at the time of building the new market hall etc. |
| This old building formed part of the premises
occupied by Mr. Horton, and fronted towards a court out of Lichfield
Street. The sketch is given as a specimen of the oak framing of
which it was principally constructed.
A very ancient house also existed at the corner of a narrow
entry leading from Lichfield Street to the St. Peter's Church
Yard or "Close". It was a low two storied building, with dormer
windows in the roof attics.
In Wheeler's Fold on the opposite side of the street was the
birthplace of E. Bird, R.A., the Wolverhampton Artist. |
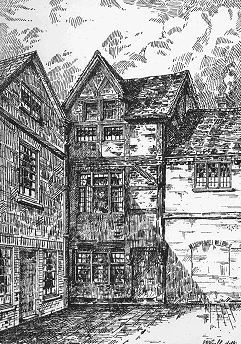
Old Courtyard, Lichfield Street.
|
|
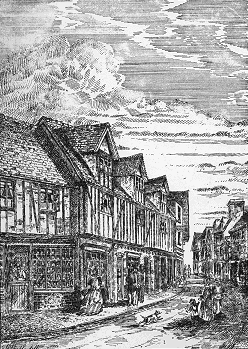
Lichfield Street.
|
These houses are very good specimens of
Staffordshire framed brickwork, their pointed gables and overhanging
upper stories gave a picturesque effect to the old street, which
like many contemporary thoroughfares was very narrow. There were
several other houses of a similar character, some of brickwork, and
some of wattle and daub, or lath and plaster externally.
There was also one of them which originally belonged to a
religious house connected with the Collegiate Church, a very
fine oak ceiling and other carved oak work.
It seems a great pity that this vestige of old Wolverhampton
was so entirely removed, as the houses were capable of
improvement and restoration, especially if the new street had
been carried through the "Swan" yard and adjacent neighbourhood,
as originally contemplated. |
| This ancient building was pulled down in 1836, nine
years before I entered into residence at Wolverhampton, consequently
I had to avail myself of an old "Talbotype" from which to prepare
the accompanying sketch. It is no doubt a correct representation of
the old house as it appeared in 1642, the date on which the
unfortunate Charles 1st availed himself of its hospitality for a
short time on his march from Shrewsbury to London, a few days before
the battle of Edge Hill. |
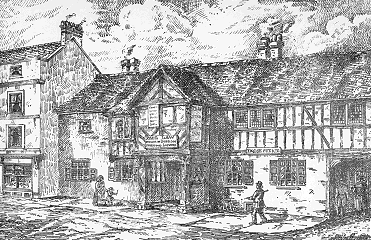
The Star and Garter.
|
 |
|
 |
| Return to
the previous page |
|
Return to
the art gallery |
|