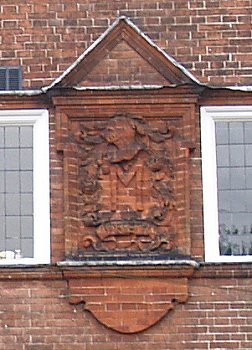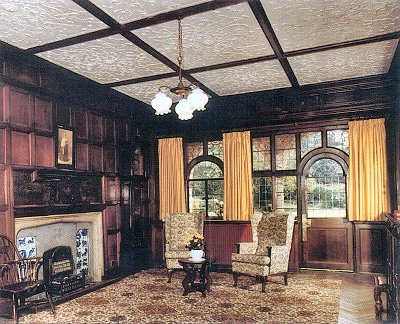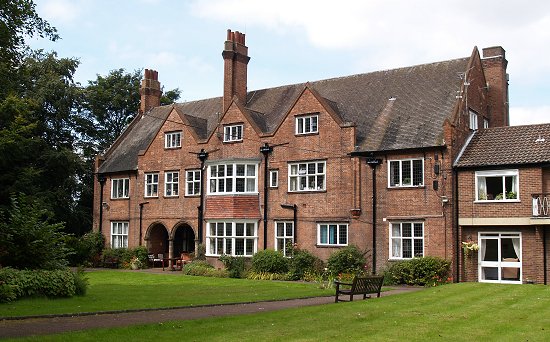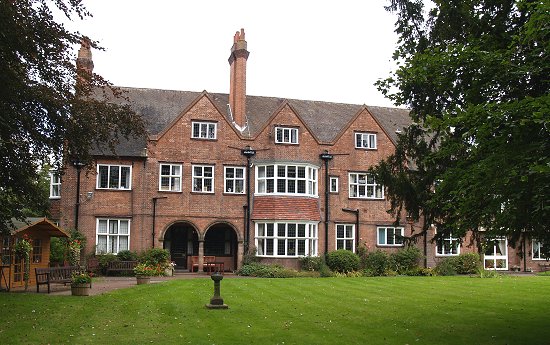|
Listing: House, now residential home.
1899. By H. T. Hare. Arts and Crafts style.
Literature: The Society of Friends produces a
leaflet outlining the history of the house and have a larger work in
preparation.
Comment: The house is now a private
residential home run by the Society of Friends (but the residents are
not necessarily Quakers). The premises were acquired by them from
a George Mason, originally on lease in 1941 and then purchased in 1945.
It was run as a hostel for older people who had been bombed out of their
homes but from 1945 was turned into a home for the elderly and infirm.
The photo above shows the front entrance to the Woodlands.
The original stables and coach house are to the left. Above the
door is this carved brick panel:

The date on it is 1897. Perhaps the listing has some
other reason for giving 1899. The initial M refers to Neville
Hanbury Mander, for whom the house was built, on the site of Penn
Villa. (The Mander family
history is on this website).
The present owners' leaflet says that "the architect was
also the designer of Wightwick Manor". That was Edward Ould.
The listing gives H. T. Hare. I do not know who is right but the
building is considerable less pretentious than
Wightwick Manor, lacks nothing in quality and has a definite
domestic charm. The same can be said of the interiors.

The rear
lounge. Note the panelling, carved overmantel, tiled fireplace and
plaster ceiling in a Tudor strapwork style. |
The Woodlands has a good oak panelled entrance
hall, dining room and main staircase; there are de Morgan
tiles in the entrance hall fireplace; and the upper floor of the
entrance hall has a tapestry thought to be by William Morris.
|

The Rear elevation, showing typical arts and crafts features, but more
orderly than usual. |
|

Another view from the rear of
the building. |
The house and its extensive grounds are in a conservation
area. Some of the original 10.5 acres has been sold off and there
are many modern extensions and additions but an air of calm domesticity
has been retained.

|